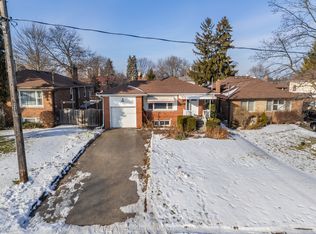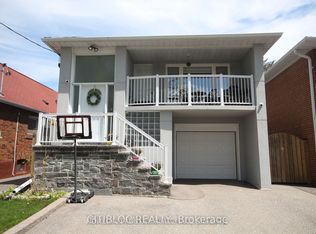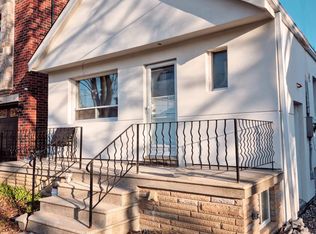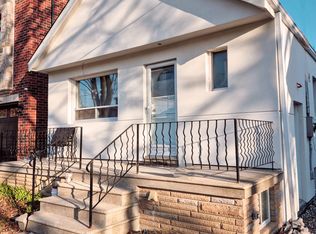Beautifully renovated one and a half story home in a prime transit oriented walkable community. This bright and inviting 3 bedroom one bathroom home (main and upper level) is ideal for families, professionals or students seeking comfort, style and convenience. Updated throughout, the home features a functional layout with an abundance of natural light, a neutral colour palette, and quality finishes. Kitchen offers new full size fridge and stove along with well designed living spaces that flow seamlessly. The backyard offers a peaceful large open space for entertaining or relaxing. On site driveway parking accommodates 4 + cars. Located in a vibrant urban neighbourhood, this property is highly accessible TTC, major highways (401, 400, 427, 27, GO, UP express and Pearson International Airport. Utilities (gas, Electricity, water & water heater rental) are not included and are paid by the tenant. There is also a maintenance fee of $200 per month that is refundable if tenant completes weekly lawn care and snow removal.
This property is off market, which means it's not currently listed for sale or rent on Zillow. This may be different from what's available on other websites or public sources.



