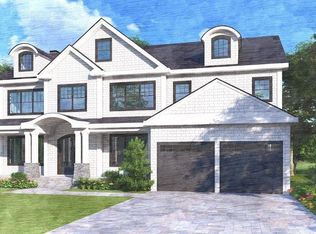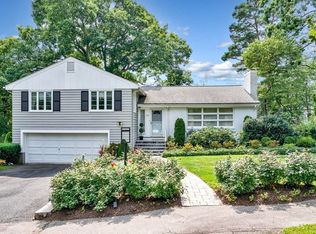Coming Summer 2020, this new construction colonial features luxurious craftsmanship from the inside-out with impeccable detail throughout! A breathtaking home, nestled on a dead-end street in a desirable South Newton neighborhood. Walking distance to all 3 schools and beautifully designed for today's modern living, offering an open floor plan concept with massive ceiling height & natural lighting. Gourmet kitchen, fully equipped with high-end appliances, custom cabinets, and an island overlooking the charming breakfast nook. Formal living & dining each with a fireplace. Private home office/bedroom also on main level. Spacious mudroom with built-ins, 2-car garage (pre-wired for an electric car), master suite with 2 walk-in closets & spa feel bathroom. 6+ generous sized bedrooms each w/private en suite bathrooms, 3rd floor bonus space with full bath. Home theater, wine cellar, playroom, more downstairs! Breathtaking exterior finishes, professional landscaping and a patio for entertaining
This property is off market, which means it's not currently listed for sale or rent on Zillow. This may be different from what's available on other websites or public sources.

