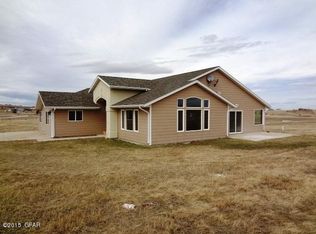Grow Your Own....children, vegetables and even a horse on this 5 acre gem just minutes from the city. You'll love the 5 bedroom, 3 bath one level ranch style home remodeled in 2015 with granite counters, hickory cabinets and bamboo floors, large open living concept and great patio for relaxing and an inviting entry. Schedule your appointment today!
This property is off market, which means it's not currently listed for sale or rent on Zillow. This may be different from what's available on other websites or public sources.
