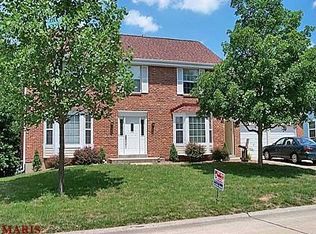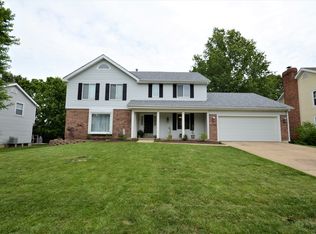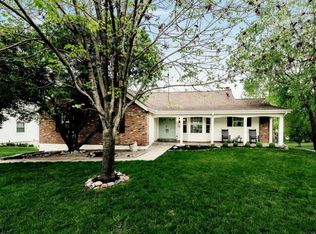Closed
Listing Provided by:
Charlotte Fondren 314-518-0161,
Coldwell Banker Premier Group
Bought with: ReeceNichols Real Estate
Price Unknown
21 Lippizan Rd, Saint Peters, MO 63376
4beds
2,322sqft
Single Family Residence
Built in 1985
0.28 Acres Lot
$408,100 Zestimate®
$--/sqft
$2,245 Estimated rent
Home value
$408,100
$384,000 - $433,000
$2,245/mo
Zestimate® history
Loading...
Owner options
Explore your selling options
What's special
Beautiful well-maintained open floor plan home has so much to offer. Includes 4 bedrooms, 2 baths, a four-car tuck under tandem garage with (heated/cooling units). Located in desirable Drovers Crossing Subd. includes foyer with travertine tile flooring, hickory hardwood floors throughout main level. Kitchen w/cork flooring, custom white cabinets, new dishwasher, stainless steel appliances, tile back splash, recessed & pendant lighting. Sliding glass door leads to deck & leveled backyard. Main floor laundry. Great room w/fireplace, skylights, plenty of natural light for entertaining. Spacious Master Bedroom suite, his/her sinks, walk in closets & vaulted ceiling. Master bath w/jetted tub, separate shower. Main level offers 3 additional bedrooms & 2nd full bath. New A/C, electrical outlets, ceiling fans. Partially finished walk out lower level, family rm. with plank flooring, workshop & storage area. Park like backyard, newer gutters, leaf guards, fencing, plenty of privacy & parking.
Zillow last checked: 8 hours ago
Listing updated: April 28, 2025 at 06:16pm
Listing Provided by:
Charlotte Fondren 314-518-0161,
Coldwell Banker Premier Group
Bought with:
Krissy M Hof, 2014043493
ReeceNichols Real Estate
Source: MARIS,MLS#: 24033812 Originating MLS: St. Louis Association of REALTORS
Originating MLS: St. Louis Association of REALTORS
Facts & features
Interior
Bedrooms & bathrooms
- Bedrooms: 4
- Bathrooms: 2
- Full bathrooms: 2
- Main level bathrooms: 2
- Main level bedrooms: 4
Primary bedroom
- Features: Floor Covering: Wood
- Level: Main
- Area: 224
- Dimensions: 16x14
Bedroom
- Features: Floor Covering: Wood
- Level: Main
- Area: 132
- Dimensions: 11x12
Bedroom
- Features: Floor Covering: Wood
- Level: Main
- Area: 143
- Dimensions: 13x11
Bedroom
- Features: Floor Covering: Wood
- Level: Main
- Area: 132
- Dimensions: 12x11
Family room
- Features: Floor Covering: Vinyl
- Level: Lower
- Area: 338
- Dimensions: 26x13
Great room
- Features: Floor Covering: Wood
- Level: Main
- Area: 391
- Dimensions: 23x17
Kitchen
- Features: Floor Covering: Other
- Level: Main
- Area: 182
- Dimensions: 14x13
Laundry
- Features: Floor Covering: Other
- Level: Main
- Area: 42
- Dimensions: 7x6
Heating
- Natural Gas, Forced Air
Cooling
- Wall/Window Unit(s), Attic Fan, Ceiling Fan(s), Central Air, Electric
Appliances
- Included: Electric Water Heater, Dishwasher, Disposal, Ice Maker, Gas Range, Gas Oven, Refrigerator, Stainless Steel Appliance(s)
- Laundry: Main Level
Features
- Separate Dining, Open Floorplan, Vaulted Ceiling(s), Walk-In Closet(s), Double Vanity, Tub, Kitchen Island, Custom Cabinetry
- Flooring: Hardwood
- Doors: Panel Door(s), Sliding Doors
- Windows: Bay Window(s), Skylight(s), Insulated Windows
- Basement: Walk-Out Access
- Number of fireplaces: 1
- Fireplace features: Great Room, Wood Burning, Recreation Room
Interior area
- Total structure area: 2,322
- Total interior livable area: 2,322 sqft
- Finished area above ground: 1,988
- Finished area below ground: 334
Property
Parking
- Total spaces: 4
- Parking features: Attached, Covered, Garage, Garage Door Opener, Oversized, Off Street, Tandem, Storage, Workshop in Garage
- Attached garage spaces: 4
Features
- Levels: One
- Patio & porch: Deck, Patio
Lot
- Size: 0.28 Acres
- Dimensions: 134 x 94
- Features: Adjoins Wooded Area, Level
Details
- Parcel number: 201105747000026.0000000
- Special conditions: Standard
Construction
Type & style
- Home type: SingleFamily
- Architectural style: Traditional,Ranch
- Property subtype: Single Family Residence
Materials
- Stone Veneer, Brick Veneer, Wood Siding, Cedar
Condition
- Year built: 1985
Utilities & green energy
- Sewer: Public Sewer
- Water: Public
Community & neighborhood
Location
- Region: Saint Peters
- Subdivision: Drovers Crossing #3
HOA & financial
HOA
- HOA fee: $100 annually
- Services included: Other
Other
Other facts
- Listing terms: Cash,Conventional,FHA,VA Loan
- Ownership: Private
- Road surface type: Concrete
Price history
| Date | Event | Price |
|---|---|---|
| 7/11/2024 | Sold | -- |
Source: | ||
| 7/11/2024 | Pending sale | $400,000$172/sqft |
Source: | ||
| 6/9/2024 | Contingent | $400,000$172/sqft |
Source: | ||
| 6/3/2024 | Listed for sale | $400,000+48.2%$172/sqft |
Source: | ||
| 7/30/2018 | Sold | -- |
Source: | ||
Public tax history
| Year | Property taxes | Tax assessment |
|---|---|---|
| 2025 | -- | $66,929 +7.1% |
| 2024 | $4,450 +0.1% | $62,497 |
| 2023 | $4,446 +15.8% | $62,497 +23.6% |
Find assessor info on the county website
Neighborhood: 63376
Nearby schools
GreatSchools rating
- 6/10Hawthorn Elementary SchoolGrades: K-5Distance: 0.6 mi
- 9/10Dr. Bernard J. Dubray Middle SchoolGrades: 6-8Distance: 0.8 mi
- 8/10Ft. Zumwalt East High SchoolGrades: 9-12Distance: 1.2 mi
Schools provided by the listing agent
- Elementary: Hawthorn Elem.
- Middle: Dubray Middle
- High: Ft. Zumwalt East High
Source: MARIS. This data may not be complete. We recommend contacting the local school district to confirm school assignments for this home.
Get a cash offer in 3 minutes
Find out how much your home could sell for in as little as 3 minutes with a no-obligation cash offer.
Estimated market value$408,100
Get a cash offer in 3 minutes
Find out how much your home could sell for in as little as 3 minutes with a no-obligation cash offer.
Estimated market value
$408,100


