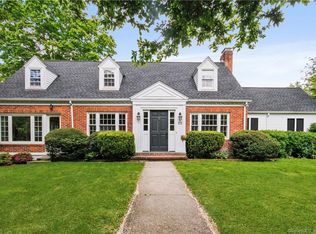LIFE IS GOOD! Sunlit, custom colonial w high ceilings & gleaming hardwood floors, this move-in ready 3-bedrm, 3-full bath home is located in the award-winning Dundee & EMS school district. The 1st floor has a sunny kitchen/family rm, formal dining rm w corner cabinets & a spacious living room w wood-burning fireplace & built-in bookshelves. Deck connects along back of the house from kitchen to LR for great entertaining flow. There is a full bathrm on the 1st floor. Upstairs, the master bedroom has an en-suite bath & walk-in closet plus 2 add'l bedrooms & full bath. Friendly, welcoming neighborhood in a super convenient location: walking distance via sidewalks to train, OG Village, shopping, library, schools, parks, tennis. Bike to beach. Low taxes $8081. Expansion possibilities.
This property is off market, which means it's not currently listed for sale or rent on Zillow. This may be different from what's available on other websites or public sources.
