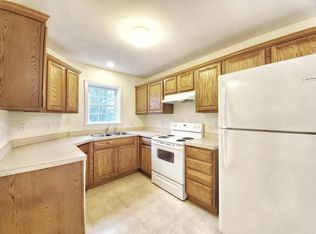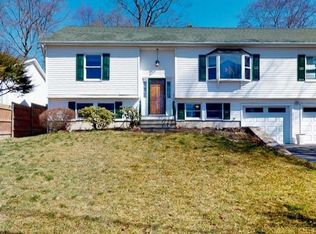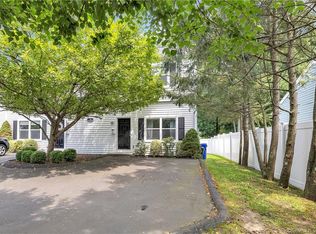Welcome home! West Rocks on Cut-de-sac! Private setting yet minutes to all commutes including MetroNorth (as little as an hour away from Grand Central Station) - sits this impeccably maintained home. Neutral updates makes this home ideal for everyone. Move in with minimal effort, just bring your personal touches. Featuring an oversized living room (with new casement Andersen picture windows) thats open to dining and updated kitchen. Spacious bedrooms, updated baths. The primary bedroom includes a full bath with jetted tub and slider to enclosed sunroom that easily accommodates the hot tub. Lower level has a finished home office or recreation area and two car garage. Not to be missed is this back yard entertaining oasis with spacious deck, professional landscaping, retractable awning, storage shed, play house and a lots of privacy. Truly an opportunity!
This property is off market, which means it's not currently listed for sale or rent on Zillow. This may be different from what's available on other websites or public sources.



