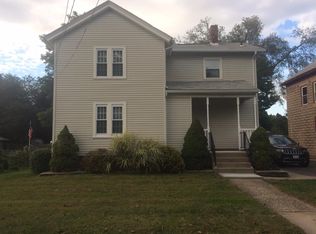Don't miss out on this well cared for home with versatile floor plan and walk up attic that allows for potential expansion. Currently this home is set up as a 3-4 bed, 2 bath home, but with two separate staircases to the 2nd floor and walk up attic it could certainly be up to six bedrooms. So whether you have a large family, an investor looking for a unique property or just want a well cared for home with lots of storage this might be just the right fit. Updates include gas boiler, hot water tank, electric and kitchen.
This property is off market, which means it's not currently listed for sale or rent on Zillow. This may be different from what's available on other websites or public sources.

