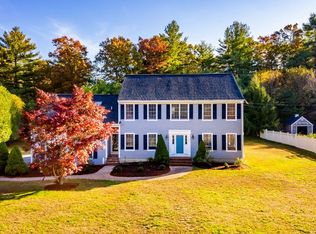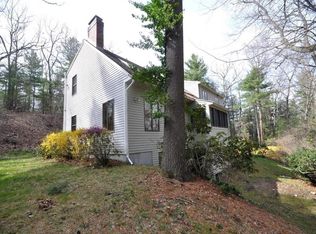Sold for $1,425,000
$1,425,000
21 Lincoln Rd, Sudbury, MA 01776
4beds
3,131sqft
Single Family Residence
Built in 1995
1.63 Acres Lot
$1,490,700 Zestimate®
$455/sqft
$5,015 Estimated rent
Home value
$1,490,700
$1.40M - $1.58M
$5,015/mo
Zestimate® history
Loading...
Owner options
Explore your selling options
What's special
SPECTACULAR best describes this one-of-a-kind cedar & shake Col. on the Sudbury/Wayland line. Sited on 1.6+ acres &steps to the scenic Sudbury River & Great Meadows Wildlife area, perfect for kayaking & bird watching! Masterfully upgraded with a renovated kitchen & all baths, you''ll enjoy Summer BBQ's on the lg. bluestone patio, roasting marshmallows in the firepit area, the outdoor shower & the field-of-dreams landscape yard. Custom moldings throughout, built-ins,wainscoting, beamed clgs, designers wall covering & perfectly proportioned rms make this home "MAGAZINE BEAUTIFUL".The Chef's kit. offers convection cooking, wall oven, steamer, wine chiller, ice make & W/I pantry! All open to the vlt'dfplc'd familyrm with custom blt-ins & slider access to the patio for dining alfresco! Cozy up with a great book in the inviting livingrm & work from home in inspirational home office w/French drs for privacy! A dream come true! Solar, Two Tesla Power Walls for whole home backup, C/A, MINT!
Zillow last checked: 8 hours ago
Listing updated: June 29, 2023 at 11:49am
Listed by:
Rosemary Comrie 978-375-3908,
Comrie Real Estate, Inc. 978-443-6300
Bought with:
Beth Sager Group
Keller Williams Realty Boston Northwest
Source: MLS PIN,MLS#: 73107798
Facts & features
Interior
Bedrooms & bathrooms
- Bedrooms: 4
- Bathrooms: 3
- Full bathrooms: 2
- 1/2 bathrooms: 1
- Main level bathrooms: 1
Primary bedroom
- Features: Ceiling Fan(s), Walk-In Closet(s), Flooring - Hardwood, Crown Molding
- Level: Second
- Area: 252
- Dimensions: 18 x 14
Bedroom 2
- Features: Walk-In Closet(s), Flooring - Wall to Wall Carpet, Attic Access, Crown Molding
- Level: Second
- Area: 324
- Dimensions: 18 x 18
Bedroom 3
- Features: Walk-In Closet(s), Closet, Flooring - Wall to Wall Carpet, Recessed Lighting
- Level: Second
- Area: 169
- Dimensions: 13 x 13
Bedroom 4
- Features: Walk-In Closet(s), Flooring - Wall to Wall Carpet
- Level: Second
- Area: 144
- Dimensions: 12 x 12
Primary bathroom
- Features: Yes
Bathroom 1
- Features: Bathroom - Full, Bathroom - Double Vanity/Sink, Bathroom - Tiled With Shower Stall, Ceiling Fan(s), Closet - Linen, Flooring - Stone/Ceramic Tile, Countertops - Stone/Granite/Solid, Countertops - Upgraded, Cabinets - Upgraded, Double Vanity, Recessed Lighting, Remodeled
- Level: Second
- Area: 132
- Dimensions: 12 x 11
Bathroom 2
- Features: Bathroom - Full, Bathroom - Double Vanity/Sink, Bathroom - Tiled With Tub & Shower, Closet - Linen, Flooring - Stone/Ceramic Tile, Countertops - Stone/Granite/Solid, Countertops - Upgraded, Cabinets - Upgraded, Double Vanity, Recessed Lighting
- Level: Second
- Area: 96
- Dimensions: 12 x 8
Bathroom 3
- Features: Bathroom - Half, Remodeled, Crown Molding
- Level: Main,First
Dining room
- Features: Beamed Ceilings, Flooring - Hardwood, Wainscoting, Lighting - Overhead
- Level: First
- Area: 182
- Dimensions: 14 x 13
Family room
- Features: Wood / Coal / Pellet Stove, Ceiling Fan(s), Closet/Cabinets - Custom Built, Flooring - Wall to Wall Carpet, Exterior Access, Open Floorplan
- Level: Main,First
- Area: 256
- Dimensions: 16 x 16
Kitchen
- Features: Flooring - Hardwood, Dining Area, Pantry, Countertops - Stone/Granite/Solid, Countertops - Upgraded, Kitchen Island, Breakfast Bar / Nook, Cabinets - Upgraded, Open Floorplan, Recessed Lighting, Remodeled, Stainless Steel Appliances, Wine Chiller, Lighting - Overhead
- Level: Main,First
- Area: 368
- Dimensions: 23 x 16
Living room
- Features: Flooring - Hardwood, French Doors, Crown Molding
- Level: First
- Area: 270
- Dimensions: 18 x 15
Office
- Features: Ceiling - Beamed, Flooring - Hardwood, French Doors
- Level: Main
- Area: 165
- Dimensions: 15 x 11
Heating
- Baseboard, Oil
Cooling
- Central Air
Appliances
- Included: Electric Water Heater, Range, Oven, Dishwasher, Refrigerator, Washer, Dryer, Water Softener, Other
- Laundry: First Floor
Features
- Beamed Ceilings, Closet, Open Floorplan, Wainscoting, Lighting - Overhead, Office, Foyer, Mud Room, Wired for Sound
- Flooring: Tile, Carpet, Hardwood, Flooring - Hardwood, Flooring - Stone/Ceramic Tile
- Doors: French Doors, Insulated Doors
- Windows: Insulated Windows
- Basement: Full,Unfinished
- Number of fireplaces: 1
- Fireplace features: Family Room
Interior area
- Total structure area: 3,131
- Total interior livable area: 3,131 sqft
Property
Parking
- Total spaces: 13
- Parking features: Attached, Garage Door Opener, Garage Faces Side, Paved Drive, Off Street, Paved
- Attached garage spaces: 3
- Uncovered spaces: 10
Features
- Patio & porch: Patio
- Exterior features: Patio, Rain Gutters, Storage, Professional Landscaping, Sprinkler System, Decorative Lighting, Fenced Yard, Garden, Outdoor Shower, Stone Wall
- Fencing: Fenced/Enclosed,Fenced
- Has view: Yes
- View description: Scenic View(s)
Lot
- Size: 1.63 Acres
- Features: Wooded, Level
Details
- Parcel number: F1400026.,781705
- Zoning: RESA
Construction
Type & style
- Home type: SingleFamily
- Architectural style: Colonial
- Property subtype: Single Family Residence
Materials
- Frame
- Foundation: Concrete Perimeter
- Roof: Shingle
Condition
- Year built: 1995
Utilities & green energy
- Electric: Circuit Breakers, 200+ Amp Service
- Sewer: Private Sewer
- Water: Private
Green energy
- Energy efficient items: Thermostat
- Energy generation: Solar
Community & neighborhood
Community
- Community features: Public Transportation, Shopping, Pool, Tennis Court(s), Park, Walk/Jog Trails, Golf, Bike Path, Conservation Area, Private School, Public School
Location
- Region: Sudbury
- Subdivision: Subury, on the Wayland line
Other
Other facts
- Road surface type: Paved
Price history
| Date | Event | Price |
|---|---|---|
| 6/28/2023 | Sold | $1,425,000$455/sqft |
Source: MLS PIN #73107798 Report a problem | ||
| 5/15/2023 | Contingent | $1,425,000$455/sqft |
Source: MLS PIN #73107798 Report a problem | ||
| 5/5/2023 | Listed for sale | $1,425,000+79.2%$455/sqft |
Source: MLS PIN #73107798 Report a problem | ||
| 11/30/2004 | Sold | $795,000+9.7%$254/sqft |
Source: Public Record Report a problem | ||
| 1/29/2002 | Sold | $725,000+64.8%$232/sqft |
Source: Public Record Report a problem | ||
Public tax history
| Year | Property taxes | Tax assessment |
|---|---|---|
| 2025 | $18,985 +4% | $1,296,800 +3.8% |
| 2024 | $18,260 +6.7% | $1,249,800 +15.1% |
| 2023 | $17,118 +3.6% | $1,085,500 +18.6% |
Find assessor info on the county website
Neighborhood: 01776
Nearby schools
GreatSchools rating
- 9/10General John Nixon Elementary SchoolGrades: K-5Distance: 1.9 mi
- 8/10Ephraim Curtis Middle SchoolGrades: 6-8Distance: 3.5 mi
- 10/10Lincoln-Sudbury Regional High SchoolGrades: 9-12Distance: 1.7 mi
Schools provided by the listing agent
- Elementary: Nixon
- Middle: Curtis
- High: Lincoln Sudbury
Source: MLS PIN. This data may not be complete. We recommend contacting the local school district to confirm school assignments for this home.
Get a cash offer in 3 minutes
Find out how much your home could sell for in as little as 3 minutes with a no-obligation cash offer.
Estimated market value$1,490,700
Get a cash offer in 3 minutes
Find out how much your home could sell for in as little as 3 minutes with a no-obligation cash offer.
Estimated market value
$1,490,700

