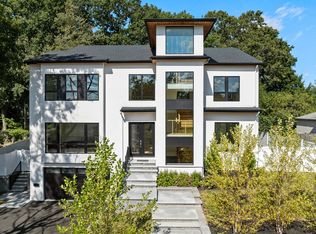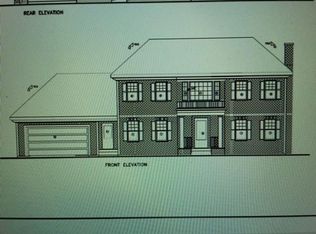Meticulously maintained and updated Ranch-style four/five bedroom, three bathroom home with a two car garage. Beautiful chef's kitchen was renovated to the studs in 2014 with custom white cabinetry, granite counter tops and stainless steel appliances. This house also features spacious rooms, gleaming hardwood floors, a first floor family room, as well as a large finished lower level, and ample storage space. Many windows have been replaced in the last several years. This beautiful property is situated on a 15,000 square foot park-like grounds. The backyard is private, level and beautifully landscaped. This exceptional home is located in close proximity to Newton South High school and Oak Hill/Brown Middle schools.
This property is off market, which means it's not currently listed for sale or rent on Zillow. This may be different from what's available on other websites or public sources.

