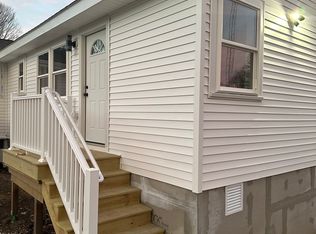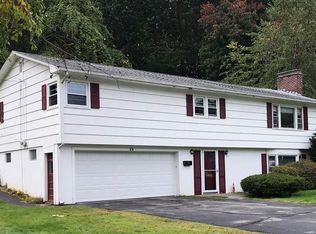Sold for $505,000
$505,000
21 Leslie Rd, Worcester, MA 01605
3beds
1,882sqft
Single Family Residence
Built in 1961
0.31 Acres Lot
$517,200 Zestimate®
$268/sqft
$2,955 Estimated rent
Home value
$517,200
$471,000 - $569,000
$2,955/mo
Zestimate® history
Loading...
Owner options
Explore your selling options
What's special
Open Houses - Friday 4/4 4:30-6:00 & Saturday 4/5 11:00-12:30. Nestled in the highly sought-after Forest Grove neighborhood of Worcester, this raised ranch offers a spacious and versatile layout. The main level features a bright and inviting living room with a fireplace, an eat-in kitchen, and a separate formal dining room with sliders leading to a charming 3-season porch. Three good-sized bedrooms and a full bath complete this level. The lower level provides excellent flexibility, boasting a cozy family room with a fireplace, a small kitchenette, a bedroom, and a full bath—perfect for guest quarters or potential in-law setup with its own private entrance. Outside, enjoy the beautifully landscaped level yard with flower gardens and 2 storage sheds. Additional features & updates: *Hardwood floors under carpet on main level. *Roof (2021). *Gutter guard protection (2021). Chimney repair/cap (2021). *Oil Tank (2023). *Driveway (2024).
Zillow last checked: 8 hours ago
Listing updated: May 16, 2025 at 12:21pm
Listed by:
The Balestracci Group 508-615-8091,
Lamacchia Realty, Inc. 508-832-5324,
Mark Balestracci 508-615-8091
Bought with:
Christopher Group
Compass
Source: MLS PIN,MLS#: 73353252
Facts & features
Interior
Bedrooms & bathrooms
- Bedrooms: 3
- Bathrooms: 2
- Full bathrooms: 2
Primary bedroom
- Features: Closet, Flooring - Wall to Wall Carpet
- Level: First
Bedroom 2
- Features: Ceiling Fan(s), Closet, Flooring - Wall to Wall Carpet
- Level: First
Bedroom 3
- Features: Flooring - Wall to Wall Carpet
- Level: First
Primary bathroom
- Features: No
Bathroom 1
- Features: Bathroom - Full
- Level: First
Bathroom 2
- Features: Bathroom - Full
- Level: Basement
Dining room
- Features: Flooring - Wall to Wall Carpet, Exterior Access, Slider
- Level: First
Family room
- Features: Closet, Flooring - Wall to Wall Carpet, Window(s) - Bay/Bow/Box, Cable Hookup, Open Floorplan, Recessed Lighting
- Level: Basement
Kitchen
- Features: Flooring - Vinyl, Exterior Access, Stainless Steel Appliances
- Level: First
Living room
- Features: Flooring - Wall to Wall Carpet
- Level: First
Heating
- Baseboard, Oil
Cooling
- None
Appliances
- Included: Water Heater, Dishwasher, Range, Refrigerator
- Laundry: In Basement
Features
- Slider, Sun Room, Bonus Room
- Flooring: Vinyl, Carpet, Hardwood, Flooring - Wall to Wall Carpet
- Doors: Insulated Doors
- Windows: Insulated Windows, Screens
- Basement: Full,Finished,Interior Entry,Garage Access
- Number of fireplaces: 2
- Fireplace features: Family Room, Living Room
Interior area
- Total structure area: 1,882
- Total interior livable area: 1,882 sqft
- Finished area above ground: 1,150
- Finished area below ground: 732
Property
Parking
- Total spaces: 4
- Parking features: Attached, Under, Paved Drive, Off Street, Paved
- Attached garage spaces: 1
- Uncovered spaces: 3
Features
- Patio & porch: Porch - Enclosed
- Exterior features: Porch - Enclosed, Rain Gutters, Professional Landscaping, Screens, Garden
Lot
- Size: 0.31 Acres
- Features: Level
Details
- Foundation area: 0
- Parcel number: M:33 B:42C L:00091,1792160
- Zoning: RS-7
Construction
Type & style
- Home type: SingleFamily
- Architectural style: Raised Ranch
- Property subtype: Single Family Residence
Materials
- Frame
- Foundation: Concrete Perimeter
- Roof: Shingle
Condition
- Year built: 1961
Utilities & green energy
- Electric: Circuit Breakers
- Sewer: Public Sewer
- Water: Public
- Utilities for property: for Electric Range
Green energy
- Energy efficient items: Thermostat
Community & neighborhood
Community
- Community features: Public Transportation, Shopping, Tennis Court(s), Park, Walk/Jog Trails, Laundromat, Bike Path, Conservation Area, Highway Access, House of Worship, Public School, University
Location
- Region: Worcester
Other
Other facts
- Road surface type: Paved
Price history
| Date | Event | Price |
|---|---|---|
| 5/16/2025 | Sold | $505,000+12.2%$268/sqft |
Source: MLS PIN #73353252 Report a problem | ||
| 4/8/2025 | Contingent | $450,000$239/sqft |
Source: MLS PIN #73353252 Report a problem | ||
| 4/2/2025 | Listed for sale | $450,000+316.7%$239/sqft |
Source: MLS PIN #73353252 Report a problem | ||
| 1/30/1995 | Sold | $108,000$57/sqft |
Source: Public Record Report a problem | ||
Public tax history
| Year | Property taxes | Tax assessment |
|---|---|---|
| 2025 | $5,614 +2.6% | $425,600 +6.9% |
| 2024 | $5,473 +2.5% | $398,000 +6.9% |
| 2023 | $5,339 +15% | $372,300 +22% |
Find assessor info on the county website
Neighborhood: 01605
Nearby schools
GreatSchools rating
- 6/10Nelson Place SchoolGrades: PK-6Distance: 1.1 mi
- 2/10Forest Grove Middle SchoolGrades: 7-8Distance: 1.7 mi
- 3/10Doherty Memorial High SchoolGrades: 9-12Distance: 2.9 mi
Get a cash offer in 3 minutes
Find out how much your home could sell for in as little as 3 minutes with a no-obligation cash offer.
Estimated market value$517,200
Get a cash offer in 3 minutes
Find out how much your home could sell for in as little as 3 minutes with a no-obligation cash offer.
Estimated market value
$517,200

