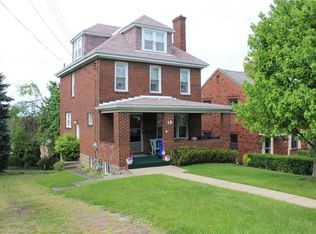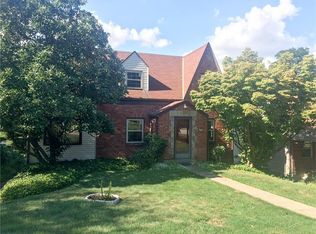Sold for $240,000
$240,000
21 Leon Rd, Pittsburgh, PA 15220
2beds
1,320sqft
Single Family Residence
Built in 1952
6,250.86 Square Feet Lot
$239,500 Zestimate®
$182/sqft
$1,772 Estimated rent
Home value
$239,500
$225,000 - $254,000
$1,772/mo
Zestimate® history
Loading...
Owner options
Explore your selling options
What's special
Welcome to 21 Leon! A charming home nestled on a peaceful dead-end street in the heart of Greentree. Step inside to a level front entry that opens to a warm and inviting living room with a cozy fireplace, a dedicated dining area, and a functional kitchen with plenty of cabinet space. A bright back den—with a skylight, powder room, and views of the backyard—adds extra versatility. Upstairs features two bedrooms and a full bath. The lower level offers an additional powder room and access to the one-car garage. Enjoy outdoor living on the private rear patio, perfect for relaxing or entertaining, with a tranquil pond adding to the serene backyard setting. With extra parking in the driveway and behind the home, plus quick access to Greentree Rd, 376, Downtown, and the airport, this location can't be beat! Located in the Keystone Oaks School District, this property offers a perfect blend of comfort and convenience.
Zillow last checked: 8 hours ago
Listing updated: August 03, 2025 at 09:38am
Listed by:
Michael Wheeler 412-833-5405,
COLDWELL BANKER REALTY
Bought with:
Lori Hummel, RS129684A
HOWARD HANNA REAL ESTATE SERVICES
Source: WPMLS,MLS#: 1704667 Originating MLS: West Penn Multi-List
Originating MLS: West Penn Multi-List
Facts & features
Interior
Bedrooms & bathrooms
- Bedrooms: 2
- Bathrooms: 3
- Full bathrooms: 1
- 1/2 bathrooms: 2
Primary bedroom
- Level: Upper
- Dimensions: 16x11
Bedroom 2
- Level: Upper
- Dimensions: 12x9
Den
- Level: Main
- Dimensions: 19x8
Dining room
- Level: Main
- Dimensions: 10x8
Kitchen
- Level: Main
- Dimensions: 11x10
Laundry
- Level: Basement
- Dimensions: 14x12
Living room
- Level: Main
- Dimensions: 20x13
Heating
- Forced Air, Gas
Cooling
- Central Air
Appliances
- Included: Some Gas Appliances, Dryer, Dishwasher, Disposal, Microwave, Refrigerator, Stove, Washer
Features
- Window Treatments
- Flooring: Vinyl, Carpet
- Windows: Multi Pane, Screens, Window Treatments
- Basement: Walk-Out Access
- Number of fireplaces: 1
- Fireplace features: Family/Living/Great Room
Interior area
- Total structure area: 1,320
- Total interior livable area: 1,320 sqft
Property
Parking
- Total spaces: 1
- Parking features: Built In, Garage Door Opener
- Has attached garage: Yes
Features
- Levels: Two
- Stories: 2
Lot
- Size: 6,250 sqft
- Dimensions: 0.1435
Details
- Parcel number: 0017K00038000000
Construction
Type & style
- Home type: SingleFamily
- Architectural style: Two Story
- Property subtype: Single Family Residence
Materials
- Brick
- Roof: Slate
Condition
- Resale
- Year built: 1952
Utilities & green energy
- Sewer: Public Sewer
- Water: Public
Community & neighborhood
Community
- Community features: Public Transportation
Location
- Region: Pittsburgh
Price history
| Date | Event | Price |
|---|---|---|
| 8/3/2025 | Pending sale | $249,900+4.1%$189/sqft |
Source: | ||
| 8/1/2025 | Sold | $240,000-4%$182/sqft |
Source: | ||
| 7/2/2025 | Contingent | $249,900$189/sqft |
Source: | ||
| 6/23/2025 | Listed for sale | $249,900$189/sqft |
Source: | ||
| 6/11/2025 | Contingent | $249,900$189/sqft |
Source: | ||
Public tax history
| Year | Property taxes | Tax assessment |
|---|---|---|
| 2025 | $2,974 +7.3% | $92,900 |
| 2024 | $2,771 +530.6% | $92,900 |
| 2023 | $439 | $92,900 |
Find assessor info on the county website
Neighborhood: Green Tree
Nearby schools
GreatSchools rating
- 8/10Fred L Aiken El SchoolGrades: K-5Distance: 0.4 mi
- 6/10Keystone Oaks Middle SchoolGrades: 6-8Distance: 2.4 mi
- 6/10Keystone Oaks High SchoolGrades: 9-12Distance: 2.2 mi
Schools provided by the listing agent
- District: Keystone Oaks
Source: WPMLS. This data may not be complete. We recommend contacting the local school district to confirm school assignments for this home.
Get pre-qualified for a loan
At Zillow Home Loans, we can pre-qualify you in as little as 5 minutes with no impact to your credit score.An equal housing lender. NMLS #10287.

