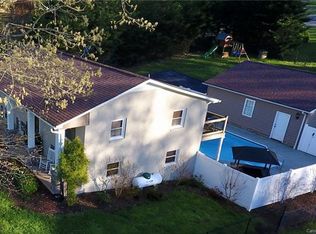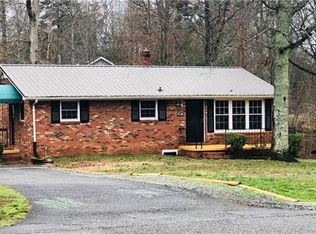Everything That You Want and So Much More! In-Ground Pool. 3 Bedrooms 3 Full Bathrooms. Upper Level Offers an Open Kitchen, Living, and Dining Area. New Stainless Steel Appliances and Freshly Painted Cabinets in 2018. Beautiful Master Suite with a Large Walk in Closet, Jetted Tub, and Tiled Shower. Just off of the master another Full Bath w Marble Jetted Tub/Shower Combo and Marble Vanity. The Fully Finished Basement Offers Two Large Bedrooms, a Full Bath w a Tiled Shower, a Relaxing Family Room w a Gas Fireplace, and a Large Laundry Room w granite counter tops and nice cabinet space. There is a 2 Car Detached Garage along w two other parking areas on this level corner lot. Fully Fenced Yard w Mechanical Gate and a Storage Shed w garage door. Perfect for storing a mower or pool equipment. Home has been Recently Updated in 2018. Updates Include. Freshly Painted Interior and Exterior. New Custom Pool Cover. New Light Fixtures Upstairs and in all Bedrooms. Rock Columns. New Garage Doors.
This property is off market, which means it's not currently listed for sale or rent on Zillow. This may be different from what's available on other websites or public sources.


