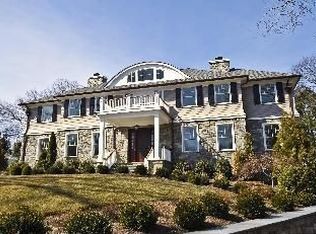
Closed
$2,350,000
21 Lenox Rd, Summit City, NJ 07901
4beds
4baths
--sqft
Single Family Residence
Built in 1914
0.42 Acres Lot
$2,594,500 Zestimate®
$--/sqft
$7,914 Estimated rent
Home value
$2,594,500
$2.28M - $2.96M
$7,914/mo
Zestimate® history
Loading...
Owner options
Explore your selling options
What's special
Zillow last checked: 21 hours ago
Listing updated: July 01, 2025 at 01:47am
Listed by:
Brian Boms 201-659-1000,
Stack & Stack
Bought with:
Diane Terry
Keller Williams Realty
Source: GSMLS,MLS#: 3955952
Facts & features
Price history
| Date | Event | Price |
|---|---|---|
| 7/1/2025 | Sold | $2,350,000-4.7% |
Source: | ||
| 5/3/2025 | Pending sale | $2,465,000 |
Source: | ||
| 4/12/2025 | Listed for sale | $2,465,000+39.7% |
Source: | ||
| 2/7/2018 | Listing removed | $1,765,000 |
Source: Summit #3441050 Report a problem | ||
| 1/20/2018 | Pending sale | $1,765,000 |
Source: Summit #3441050 Report a problem | ||
Public tax history
| Year | Property taxes | Tax assessment |
|---|---|---|
| 2024 | $29,190 +0.7% | $670,100 |
| 2023 | $28,995 +1% | $670,100 |
| 2022 | $28,700 -0.8% | $670,100 |
Find assessor info on the county website
Neighborhood: 07901
Nearby schools
GreatSchools rating
- 9/10Lincoln Hubbard Elementary SchoolGrades: 1-5Distance: 0.7 mi
- 8/10L C Johnson Summit Middle SchoolGrades: 6-8Distance: 0.8 mi
- 9/10Summit Sr High SchoolGrades: 9-12Distance: 1.3 mi
Get a cash offer in 3 minutes
Find out how much your home could sell for in as little as 3 minutes with a no-obligation cash offer.
Estimated market value$2,594,500
Get a cash offer in 3 minutes
Find out how much your home could sell for in as little as 3 minutes with a no-obligation cash offer.
Estimated market value
$2,594,500