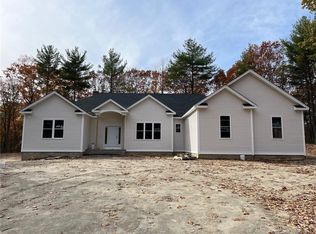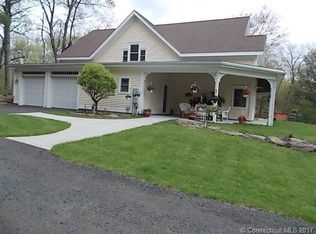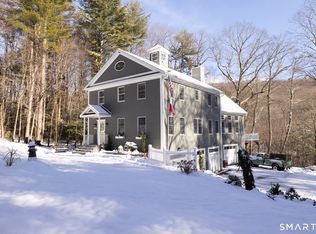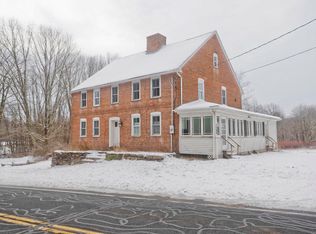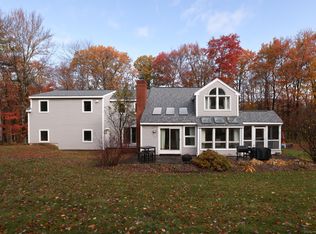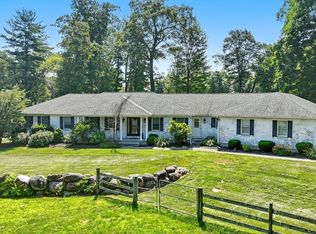Escape to the hills! This is a rare opportunity to own a unique, 87 acre property in the foothills of Litchfield County. Possible subdivide. The property, graced by an antique Colonial home built in 1838, offers stunning views, meandering stone walls, an apple orchard, open fields and beautiful woodlands. Home features large sun porch, living room, 4 bedrooms, kitchen area, upstairs family room, 2 full baths, antique hardwood wide board floors and 3 fireplaces. If you are a craftsman or handy looking for an opportunity to put some hard work in to bring this historic home back to life, this place is certainly a diamond in the rough with so much potential. The home has an outdoor wood burning home heating/hot water system installed under a town approved special permit- not easy to obtain. In these uncertain times, having near free heat and hot water is comforting. Living off the land can be obtained from gardening and hunting if desired. The mixed-use property has several possible sources of income, with two town approved businesses including woodworking shop and firewood business. Property has highly valued red oak timber that can also be used as source of income. Superb location in close proximity to Bradley International airport and Ski Sundown. If you are looking for privacy with beautiful surroundings – this is the one. Don’t miss this great opportunity!
Accepting backups
$750,000
21 Legeyt Road, Barkhamsted, CT 06063
4beds
2,492sqft
Est.:
Single Family Residence
Built in 1838
87.2 Acres Lot
$-- Zestimate®
$301/sqft
$-- HOA
What's special
Stone wallsRolling hillsDistant viewsOpen meadows
- 1318 days |
- 135 |
- 3 |
Zillow last checked: 8 hours ago
Listing updated: November 21, 2025 at 09:52am
Listed by:
Catherine A. McCahill (860)480-6760,
William Pitt Sotheby's Int'l 860-777-1800
Source: Smart MLS,MLS#: 170495712
Facts & features
Interior
Bedrooms & bathrooms
- Bedrooms: 4
- Bathrooms: 2
- Full bathrooms: 2
Rooms
- Room types: Workshop
Bedroom
- Features: Hardwood Floor
- Level: Main
- Area: 196 Square Feet
- Dimensions: 14 x 14
Bedroom
- Features: Fireplace, Hardwood Floor
- Level: Main
- Area: 196 Square Feet
- Dimensions: 14 x 14
Bedroom
- Features: Hardwood Floor
- Level: Upper
- Area: 196 Square Feet
- Dimensions: 14 x 14
Bedroom
- Features: Hardwood Floor
- Level: Upper
- Area: 140 Square Feet
- Dimensions: 10 x 14
Family room
- Features: Hardwood Floor
- Level: Upper
- Area: 364 Square Feet
- Dimensions: 13 x 28
Kitchen
- Features: Beamed Ceilings
- Level: Main
- Area: 253 Square Feet
- Dimensions: 11 x 23
Living room
- Features: Fireplace, Hardwood Floor, Wood Stove
- Level: Main
- Area: 364 Square Feet
- Dimensions: 13 x 28
Heating
- Hot Water, Oil, Wood
Cooling
- Window Unit(s)
Appliances
- Included: Washer, Dryer, Water Heater
- Laundry: Upper Level
Features
- In-Law Floorplan
- Basement: Partial,Unfinished
- Attic: Walk-up,Storage
- Number of fireplaces: 3
Interior area
- Total structure area: 2,492
- Total interior livable area: 2,492 sqft
- Finished area above ground: 2,492
- Finished area below ground: 0
Video & virtual tour
Property
Parking
- Total spaces: 1
- Parking features: Barn, Gravel
- Garage spaces: 1
- Has uncovered spaces: Yes
Features
- Patio & porch: Enclosed
- Exterior features: Fruit Trees, Garden, Stone Wall
Lot
- Size: 87.2 Acres
- Features: Open Lot, Split Possible, Wooded
Details
- Additional structures: Barn(s)
- Parcel number: 793718
- Zoning: RA-2
- Horses can be raised: Yes
Construction
Type & style
- Home type: SingleFamily
- Architectural style: Colonial,Farm House
- Property subtype: Single Family Residence
Materials
- Shingle Siding
- Foundation: Slab, Stone
- Roof: Asphalt
Condition
- New construction: No
- Year built: 1838
Utilities & green energy
- Sewer: Septic Tank
- Water: Well
- Utilities for property: Cable Available
Community & HOA
Community
- Subdivision: Pleasant Valley
HOA
- Has HOA: No
Location
- Region: Barkhamsted
Financial & listing details
- Price per square foot: $301/sqft
- Tax assessed value: $233,600
- Annual tax amount: $5,926
- Date on market: 5/31/2022
Estimated market value
Not available
Estimated sales range
Not available
Not available
Price history
Price history
| Date | Event | Price |
|---|---|---|
| 2/22/2024 | Listed for sale | $750,000$301/sqft |
Source: | ||
| 9/27/2023 | Contingent | $750,000$301/sqft |
Source: | ||
| 7/17/2022 | Listed for sale | $750,000$301/sqft |
Source: | ||
| 6/24/2022 | Contingent | $750,000$301/sqft |
Source: | ||
| 5/31/2022 | Listed for sale | $750,000+0%$301/sqft |
Source: | ||
Public tax history
Public tax history
| Year | Property taxes | Tax assessment |
|---|---|---|
| 2025 | $5,926 -0.9% | $233,600 |
| 2024 | $5,980 +3.5% | $233,600 +37.3% |
| 2023 | $5,776 +1.5% | $170,180 |
Find assessor info on the county website
BuyAbility℠ payment
Est. payment
$4,997/mo
Principal & interest
$3621
Property taxes
$1113
Home insurance
$263
Climate risks
Neighborhood: 06063
Nearby schools
GreatSchools rating
- 7/10Barkhamsted Elementary SchoolGrades: K-6Distance: 4.9 mi
- 6/10Northwestern Regional Middle SchoolGrades: 7-8Distance: 7.5 mi
- 8/10Northwestern Regional High SchoolGrades: 9-12Distance: 7.5 mi
Schools provided by the listing agent
- Elementary: Barkhamsted
- High: Region 7
Source: Smart MLS. This data may not be complete. We recommend contacting the local school district to confirm school assignments for this home.
- Loading
