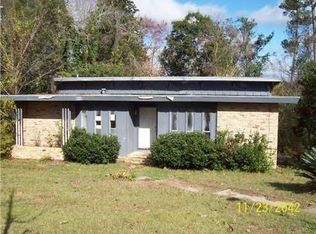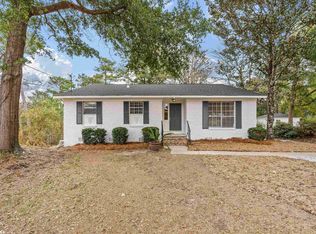Closed
$300,000
21 Lee Cir, Spanish Fort, AL 36527
3beds
1,655sqft
Residential
Built in 1964
0.38 Acres Lot
$271,200 Zestimate®
$181/sqft
$1,837 Estimated rent
Home value
$271,200
$255,000 - $290,000
$1,837/mo
Zestimate® history
Loading...
Owner options
Explore your selling options
What's special
Welcome to your charming abode nestled in the serene enclave of Spanish Fort, AL. This delightful split-level home offers a perfect blend of comfort and style, boasting 3 bedrooms, 2 bathrooms, and spanning approximately 1655 square feet of meticulously designed living space.As you approach, you'll be greeted by the timeless allure of its brick exterior, exuding classic elegance and enduring quality. Tucked away on a private cul-de-sac, tranquility abounds, while the rear of the property seamlessly blends with nature, backing up to lush woods for added privacy and scenic beauty.Step inside to discover a thoughtfully crafted interior adorned with modern finishes and inviting warmth. The heart of the home is the well-appointed kitchen, adorned with sleek granite countertops and complemented by custom cabinets, offering both functionality and style. Bathrooms also feature the luxurious touch of granite countertops, adding a touch of sophistication to your daily routine.Entertain with ease or simply unwind in the comfort of your own oasis, with a covered patio measuring 11x13 providing the perfect spot for al fresco dining or leisurely relaxation. Additionally, a separate deck spanning 14x23 offers ample space for outdoor gatherings, soaking in the sunshine, or enjoying peaceful evenings under the stars.Conveniently located and impeccably designed, 21 Lee Circle offers a rare opportunity to experience the epitome of gracious living in Spanish Fort, AL. Don't miss your chance to make this exquisite residence your own.
Zillow last checked: 8 hours ago
Listing updated: May 16, 2024 at 02:26pm
Listed by:
Rick Sharpe PHONE:251-786-2644,
Waters Edge Realty
Bought with:
Linda Guidet
Sweet Life Realty, LLC
Source: Baldwin Realtors,MLS#: 359345
Facts & features
Interior
Bedrooms & bathrooms
- Bedrooms: 3
- Bathrooms: 2
- Full bathrooms: 2
Primary bedroom
- Level: Second
- Area: 196
- Dimensions: 14 x 14
Bedroom 2
- Level: Second
- Area: 132
- Dimensions: 11 x 12
Bedroom 3
- Level: Second
- Area: 132
- Dimensions: 11 x 12
Primary bathroom
- Features: Tub/Shower Combo, Single Vanity
Dining room
- Level: Main
- Area: 192
- Dimensions: 12 x 16
Kitchen
- Level: Main
- Area: 187
- Dimensions: 11 x 17
Living room
- Level: Lower
- Area: 408
- Dimensions: 17 x 24
Heating
- Electric
Appliances
- Included: Dishwasher, Microwave, Electric Range
Features
- Ceiling Fan(s)
- Flooring: Carpet, Tile, Wood
- Windows: Window Treatments
- Has basement: No
- Has fireplace: No
Interior area
- Total structure area: 1,655
- Total interior livable area: 1,655 sqft
Property
Parking
- Total spaces: 3
- Parking features: Garage, Garage Door Opener
- Has garage: Yes
- Covered spaces: 1
Features
- Levels: One and One Half
- Stories: 1
- Patio & porch: Covered, Patio
- Exterior features: Termite Contract
- Has view: Yes
- View description: Other
- Waterfront features: No Waterfront
Lot
- Size: 0.38 Acres
- Dimensions: 37.7 x 160
- Features: Less than 1 acre, Cul-De-Sac, Irregular Lot
Details
- Parcel number: 3209380001098.000
Construction
Type & style
- Home type: SingleFamily
- Architectural style: Craftsman
- Property subtype: Residential
Materials
- Brick, Block
- Foundation: Slab
- Roof: Dimensional
Condition
- Resale
- New construction: No
- Year built: 1964
Utilities & green energy
- Sewer: Baldwin Co Sewer Service, Septic Tank
- Utilities for property: Daphne Utilities
Community & neighborhood
Security
- Security features: Smoke Detector(s)
Community
- Community features: None
Location
- Region: Spanish Fort
- Subdivision: None
Other
Other facts
- Ownership: Whole/Full
Price history
| Date | Event | Price |
|---|---|---|
| 5/15/2024 | Sold | $300,000+0%$181/sqft |
Source: | ||
| 4/8/2024 | Pending sale | $299,900$181/sqft |
Source: | ||
| 3/15/2024 | Listed for sale | $299,900+328.4%$181/sqft |
Source: | ||
| 6/28/2018 | Sold | $70,000+400%$42/sqft |
Source: Public Record | ||
| 7/15/2013 | Sold | $14,000-79.8%$8/sqft |
Source: Public Record | ||
Public tax history
| Year | Property taxes | Tax assessment |
|---|---|---|
| 2025 | $698 +3.3% | $20,640 +3.1% |
| 2024 | $676 +9.8% | $20,020 +9.2% |
| 2023 | $615 | $18,340 +23.1% |
Find assessor info on the county website
Neighborhood: 36527
Nearby schools
GreatSchools rating
- 10/10Spanish Fort Elementary SchoolGrades: PK-6Distance: 0.4 mi
- 10/10Spanish Fort Middle SchoolGrades: 7-8Distance: 4.5 mi
- 10/10Spanish Fort High SchoolGrades: 9-12Distance: 3.6 mi
Schools provided by the listing agent
- Elementary: Spanish Fort Elementary
- Middle: Spanish Fort Middle
- High: Spanish Fort High
Source: Baldwin Realtors. This data may not be complete. We recommend contacting the local school district to confirm school assignments for this home.

Get pre-qualified for a loan
At Zillow Home Loans, we can pre-qualify you in as little as 5 minutes with no impact to your credit score.An equal housing lender. NMLS #10287.
Sell for more on Zillow
Get a free Zillow Showcase℠ listing and you could sell for .
$271,200
2% more+ $5,424
With Zillow Showcase(estimated)
$276,624
