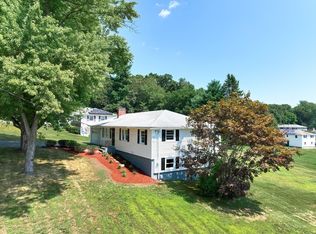Open Houses 3/16 & 3/17, 12-2pm - Don't miss this beautiful full-basement ranch in the sought after Pheasant Hill neighborhood! On a half acre lot abutting Callahan State Park, this home has SO MUCH TO OFFER! Inviting vestibule entrance. Elegant, fireplaced living room opens to a spacious dining area with beautiful view of the backyard, then to the kitchen where a clever reno provides abundant cabinetry, movable island, granite counters, gas cooking AND direct deck access for al fresco dining. The family room with wall of handy built-ins is right off the kitchen, too! Rare: FOUR main level bedrooms include master with full ensuite. Downstairs, a fully tiled walk-out lower level (just add heat!) offers tremendous potential for additional living space with fantastic 40' open rec room with fireplace, office, oversized laundry room with sink, and lots of storage space. Gas heat, central air, vinyl and brick siding, new gas hot water heater, hardwood and tile floors thruout (no carpets!)
This property is off market, which means it's not currently listed for sale or rent on Zillow. This may be different from what's available on other websites or public sources.
