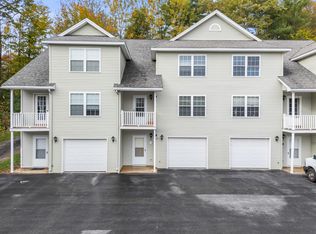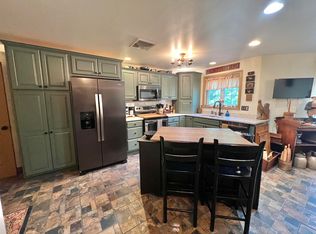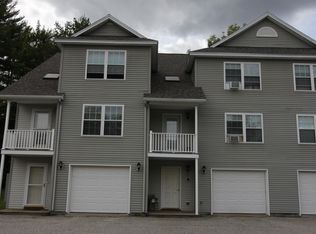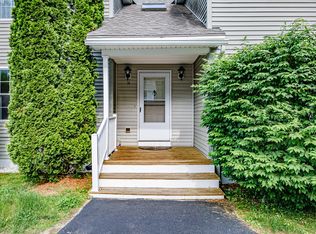Closed
$295,000
21 Ledges Court #21, Lewiston, ME 04240
3beds
1,682sqft
Condominium
Built in 2005
-- sqft lot
$304,800 Zestimate®
$175/sqft
$2,236 Estimated rent
Home value
$304,800
$274,000 - $338,000
$2,236/mo
Zestimate® history
Loading...
Owner options
Explore your selling options
What's special
Sitting pretty in an up-and-coming locale, this 3 bedroom, 2 bath Lewiston condo is a warm welcome home. Inside, lofty ceilings, recessed lighting and abundant natural light await. The seamlessly situated kitchen & dining area will have you savoring morning coffee and evening meals alike. The living room offers a perfect place to curl up with a good read or catch a movie, with built-in bookshelves and mood-boosting windows setting the stage for cozy season. A full bathroom rounds out the main floor. Upstairs, the primary ensuite bedroom & bathroom are a lovely retreat. Two additional bedrooms make sleep and work-from-home endeavors easy. When it's time for daily chores, the laundry closet delivers. The attached, heated 2-car garage makes for seamless entry inside without exposure to the elements. The mudroom is ready to corral coats & boots, and a storage room offers a home for your tools & toys. You'll adore soaking up the scenery from the private back deck; a petite balcony is an additional spot to sit outside. Plowing, mowing & more will be a memory thanks to The Ledges Condominium Owners Association. The quiet, walkable neighborhood is another perk of this peaceful place. Lewiston offers any amenity a heart could desire, and access to I95 is a quick dash in the car away. The good life is calling - will you answer?
Zillow last checked: 8 hours ago
Listing updated: December 06, 2024 at 11:56am
Listed by:
King + Miller Real Estate info@kingmillerrealestate.com
Bought with:
Portside Real Estate Group
Source: Maine Listings,MLS#: 1607379
Facts & features
Interior
Bedrooms & bathrooms
- Bedrooms: 3
- Bathrooms: 2
- Full bathrooms: 2
Bedroom 1
- Level: Second
Bedroom 2
- Level: Second
Bedroom 3
- Level: Second
Dining room
- Level: First
Kitchen
- Level: First
Living room
- Level: First
Heating
- Baseboard, Hot Water, Zoned
Cooling
- Central Air
Appliances
- Included: Dishwasher, Microwave, Electric Range, Refrigerator
Features
- Attic, Bathtub, Shower, Storage
- Flooring: Carpet, Tile, Wood
- Windows: Low Emissivity Windows
- Basement: Interior Entry,Full
- Has fireplace: No
Interior area
- Total structure area: 1,682
- Total interior livable area: 1,682 sqft
- Finished area above ground: 1,682
- Finished area below ground: 0
Property
Parking
- Total spaces: 2
- Parking features: Common, Paved, 1 - 4 Spaces, Off Site, On Site, Garage Door Opener, Heated Garage, Tandem, Underground, Basement
- Attached garage spaces: 2
Accessibility
- Accessibility features: 32 - 36 Inch Doors
Features
- Patio & porch: Deck, Porch
- Has view: Yes
- View description: Trees/Woods
Lot
- Features: Near Shopping, Near Turnpike/Interstate, Near Town, Neighborhood, Rural, Level, Open Lot, Landscaped, Wooded
Details
- Zoning: LDR
- Other equipment: Internet Access Available
Construction
Type & style
- Home type: Condo
- Architectural style: Other
- Property subtype: Condominium
Materials
- Wood Frame, Vinyl Siding
- Roof: Composition,Pitched,Shingle
Condition
- Year built: 2005
Utilities & green energy
- Electric: Circuit Breakers
- Sewer: Public Sewer
- Water: Public
- Utilities for property: Utilities On
Green energy
- Energy efficient items: Ceiling Fans
Community & neighborhood
Location
- Region: Lewiston
- Subdivision: Chestnut Hill Estates
HOA & financial
HOA
- Has HOA: Yes
- HOA fee: $300 monthly
Other
Other facts
- Road surface type: Paved
Price history
| Date | Event | Price |
|---|---|---|
| 12/5/2024 | Sold | $295,000-1.3%$175/sqft |
Source: | ||
| 11/19/2024 | Pending sale | $299,000$178/sqft |
Source: | ||
| 10/21/2024 | Listed for sale | $299,000+130.2%$178/sqft |
Source: | ||
| 8/31/2018 | Sold | $129,900$77/sqft |
Source: | ||
Public tax history
Tax history is unavailable.
Neighborhood: 04240
Nearby schools
GreatSchools rating
- 1/10Montello SchoolGrades: PK-6Distance: 2 mi
- 1/10Lewiston Middle SchoolGrades: 7-8Distance: 2.4 mi
- 2/10Lewiston High SchoolGrades: 9-12Distance: 2.1 mi

Get pre-qualified for a loan
At Zillow Home Loans, we can pre-qualify you in as little as 5 minutes with no impact to your credit score.An equal housing lender. NMLS #10287.
Sell for more on Zillow
Get a free Zillow Showcase℠ listing and you could sell for .
$304,800
2% more+ $6,096
With Zillow Showcase(estimated)
$310,896


