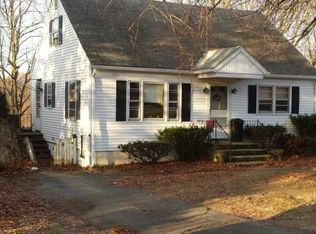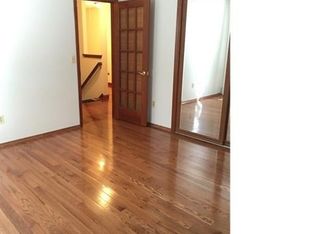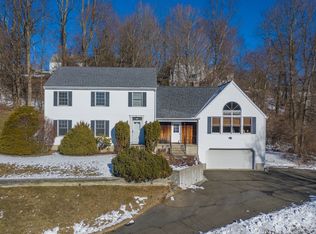Come unwind in this spacious colonial on a beautifully-landscaped woodsy lot complete with private back patio and deck, large side vegetable garden, berry bushes, apple trees and perennials galore! Inside, the bright kitchen features granite counters, SS appliances, and tiled floors and backsplash. The dining area off the kitchen features sliders to the back deck and opens up into a bright and airy family room boasting a vaulted ceiling, gas fireplace, and built-in bookshelves and window seats. A formal living room, dining room, full bath, and bedroom complete the rest of the main floor. Upstairs, the master bedroom features a cathedral ceiling, beams, and full en-suite bathroom. Two additional bedrooms, full bath, laundry room, and pull-down attic access complete the second floor. Hardwood floors run throughout the first and second floors. The finished walk-out basement which includes multiple built-ins and ample storage space leads to a workshop area and the oversized, attached 2-car garage. Located on a quiet, walkable cul de sac in Danbury's west-side with easy access Lower Fairfield and Westchester Counties
This property is off market, which means it's not currently listed for sale or rent on Zillow. This may be different from what's available on other websites or public sources.



