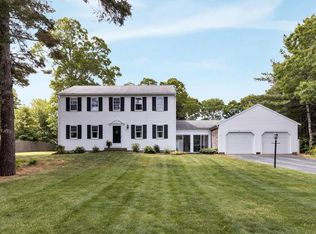Sold for $740,000
$740,000
21 Lazarus Lovell Road, Centerville, MA 02632
4beds
2,336sqft
Single Family Residence
Built in 1979
0.51 Acres Lot
$793,300 Zestimate®
$317/sqft
$3,663 Estimated rent
Home value
$793,300
$746,000 - $849,000
$3,663/mo
Zestimate® history
Loading...
Owner options
Explore your selling options
What's special
Spend your days in this bright, spacious, 4 bedroom, 2 bath, colonial home close to Lake Wequaquet and sandy, Craigville Beach. Plenty of room for everyone to spread out and enjoy time inside and out. Enjoy coffee by the fire in the living room or grab a book and head to the den. It would also make a great space for those looking for one floor living. A formal dining room is ready for gatherings with family and friends. Warm wood floors and soft white and gray tones throughout the entire first floor give you a sense of calm. The breezeway off the kitchen is the perfect extra space to take in a summer breeze or a good lightning storm. Upstairs are four large bedrooms with neutral wall to wall carpet. Two full bathrooms. The lowel level features a wonderful entertainment space perfect for movie nights, sporting events, or a playroom. An adjoining bonus room could be a craft room, office, or extra guest space. Step outside and enjoy a swim in the in-ground pool, enjoy some bird watching or make some smore's by the firepit. Hurry to see this one!
Zillow last checked: 8 hours ago
Listing updated: November 21, 2024 at 07:30am
Listed by:
Kathleen L Fuller 508-360-2243,
Keller Williams Realty,
John P Barrett, Jr 508-685-6168,
Keller Williams Realty
Bought with:
MJ Silva, 9053499
Keller Williams Realty
Source: CCIMLS,MLS#: 22302518
Facts & features
Interior
Bedrooms & bathrooms
- Bedrooms: 4
- Bathrooms: 2
- Full bathrooms: 2
Primary bedroom
- Level: Second
- Area: 215.63
- Dimensions: 17.25 x 12.5
Bedroom 2
- Features: Bedroom 2, Closet
- Level: Second
- Area: 173.02
- Dimensions: 13.75 x 12.58
Bedroom 3
- Features: Bedroom 3, Closet
- Level: Second
- Area: 167.78
- Dimensions: 13.33 x 12.58
Bedroom 4
- Features: Bedroom 4, Closet
- Level: Second
- Area: 152.08
- Dimensions: 12.17 x 12.5
Dining room
- Features: Dining Room
- Level: First
- Area: 152.08
- Dimensions: 12.17 x 12.5
Kitchen
- Features: Kitchen
- Level: First
- Area: 153.54
- Dimensions: 16.75 x 9.17
Living room
- Features: Living Room
- Level: First
- Area: 193.75
- Dimensions: 15.5 x 12.5
Heating
- Hot Water
Cooling
- None
Appliances
- Included: Dishwasher, Refrigerator, Electric Water Heater
- Laundry: In Basement
Features
- Flooring: Wood, Carpet, Tile, Laminate
- Basement: Bulkhead Access,Interior Entry,Full,Finished
- Has fireplace: No
Interior area
- Total structure area: 2,336
- Total interior livable area: 2,336 sqft
Property
Parking
- Total spaces: 8
- Parking features: Garage - Attached, Open
- Attached garage spaces: 2
- Has uncovered spaces: Yes
Features
- Stories: 2
- Exterior features: Outdoor Shower, Private Yard
- Has private pool: Yes
- Pool features: Heated, In Ground
- Fencing: Fenced
Lot
- Size: 0.51 Acres
- Features: Conservation Area, Medical Facility, Major Highway, Near Golf Course, Shopping, Marina, Level, Cleared, North of Route 28
Details
- Parcel number: 171154
- Zoning: RC
- Special conditions: None
Construction
Type & style
- Home type: SingleFamily
- Property subtype: Single Family Residence
Materials
- Clapboard, Shingle Siding
- Foundation: Concrete Perimeter, Poured
- Roof: Asphalt, Pitched
Condition
- Actual
- New construction: No
- Year built: 1979
Utilities & green energy
- Sewer: Private Sewer
Community & neighborhood
Location
- Region: Centerville
Other
Other facts
- Listing terms: FHA
- Road surface type: Paved
Price history
| Date | Event | Price |
|---|---|---|
| 8/15/2023 | Sold | $740,000-1.3%$317/sqft |
Source: | ||
| 7/3/2023 | Pending sale | $750,000$321/sqft |
Source: | ||
| 6/21/2023 | Listed for sale | $750,000$321/sqft |
Source: | ||
Public tax history
Tax history is unavailable.
Neighborhood: Centerville
Nearby schools
GreatSchools rating
- 7/10West Villages Elementary SchoolGrades: K-3Distance: 1.2 mi
- 5/10Barnstable Intermediate SchoolGrades: 6-7Distance: 2.4 mi
- 4/10Barnstable High SchoolGrades: 8-12Distance: 2.5 mi
Schools provided by the listing agent
- District: Barnstable
Source: CCIMLS. This data may not be complete. We recommend contacting the local school district to confirm school assignments for this home.
Get a cash offer in 3 minutes
Find out how much your home could sell for in as little as 3 minutes with a no-obligation cash offer.
Estimated market value$793,300
Get a cash offer in 3 minutes
Find out how much your home could sell for in as little as 3 minutes with a no-obligation cash offer.
Estimated market value
$793,300
