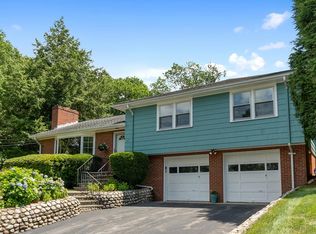Situated on .47 acre of land, this stunning, beautifully renovated oversized Split-Entry features approx. 3,615 sq ft of living space with many elegant details and desirable amenities. On the 1st floor are an inviting LR with a stone mantel fireplace, a separate DR with bay windows, enormous 1st floor family room with a soaring vaulted ceiling, granite stainless steel kitchen, a generously-sized master BR with a walk-in closet and master bath, two good-sized BRs, as well as an updated full bathroom. Light-filled, expansive finished lower level includes a 4th BR with an en suite full bathroom--perfect for an in-law suite or au pair--a captured 5th BR, updated half-bathroom, spacious recreational room with fireplace and mini-bar, exercise room/home office, bonus playroom, and radiant heated mudroom with walk out to patio/grounds. Hardwood floors, central air, excellent closet & storage spaces, and 2-car attached garage. Terrific convenient location for access to Rt. 2 & commute to Boston.
This property is off market, which means it's not currently listed for sale or rent on Zillow. This may be different from what's available on other websites or public sources.
