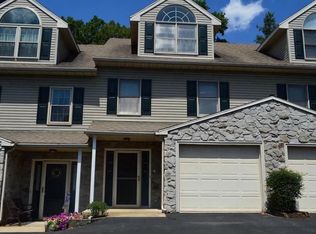Welcome home to this well-maintained end-unit townhome located in one of Leola's best kept secrets - Laurel Ridge. This lovely maintenance free condo community is tucked away in a private country setting surrounded by woodland yet so close to everything! Walking into the main floor of this 3-story townhome, you can easily access the garage and the finished lower level which can serve as a family room or as a 3rd bedroom complete with a large closet, half bath and laundry room. The second floor features a large living room and a fully equipped eat-in kitchen with a convenient pantry. French doors lead out onto the rear deck with a private view. The 3rd floor features two bedrooms and a full bath. The front bedroom is highlighted by a large Atrium-style window and cathedral ceiling. The monthly condo fee covers exterior building maintenance as well as snow removal, lawn care and trash. Don't miss this opportunity!
This property is off market, which means it's not currently listed for sale or rent on Zillow. This may be different from what's available on other websites or public sources.
