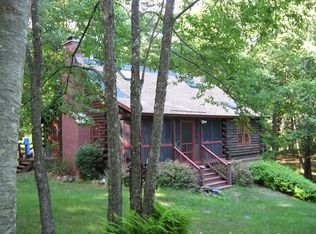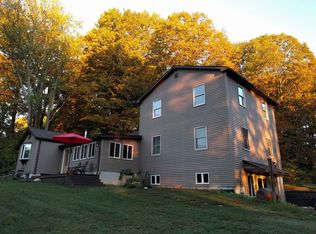Priced to sell! Close to Northampton, Amherst, South Deerfield, AND Rt. 91 - the location could not be better. Do not miss out on the opportunity to have your own private sanctuary set on 22 acres. This wonderful, spacious (5200+SF) home comes with a gazebo outfitted with a hot tub and wood stove. Too much space? Looking for extra income? With bedrooms and living space on both sides, this house could be divided into a duplex. Plus, the 30'x40' two story barn/workshop could be used for a home business. Some finish work needed in newer addition, but well worth the effort. Truly a Best Buy at this price.
This property is off market, which means it's not currently listed for sale or rent on Zillow. This may be different from what's available on other websites or public sources.


