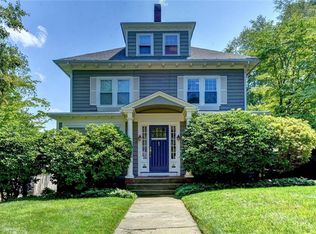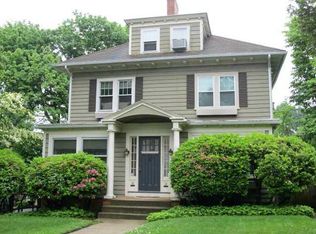Sold for $865,000 on 08/15/25
$865,000
21 Laurel Ave, Providence, RI 02906
3beds
2,078sqft
Single Family Residence
Built in 1920
5,401.44 Square Feet Lot
$828,700 Zestimate®
$416/sqft
$4,227 Estimated rent
Home value
$828,700
$787,000 - $870,000
$4,227/mo
Zestimate® history
Loading...
Owner options
Explore your selling options
What's special
This delightful Mediterranean Revival is set in a prime location in Freeman Plat. Step inside you'll feel as if you've been transported to a European Villa. Rich wood floors extend throughout the first floor. A stone trimmed fireplace is the focal point of the living room with 16' beamed ceilings adding to its dramatic appeal. Opposite the living room is a lovely dining room with leaded glass doors and large windows flooding the space with natural light. The eat in kitchen is at the center of the home and awaits your culinary design eye. Off the kitchen is a family room with outdoor access and a view to the beautiful, wooded garden. A bedroom or den and a half bath with room for expansion provides an option for single level living. The main staircase has a wrought iron banister which stops at a landing that looks through an archway to the living area below. There are two bedrooms, a full bath and a sitting room with a sweet Juliette balcony. Outside the professionally designed grounds contain two brick patios surrounded by mature plantings. An integral one car garage steps into the lower level with laundry and a walk out to the garden. This charming home awaits your design prowess. Create your own elegant jewel box in this coveted East Side neighborhood.
Zillow last checked: 8 hours ago
Listing updated: August 15, 2025 at 11:04am
Listed by:
Jim DeRentis,
Residential Properties Ltd.
Bought with:
Gerri Schiffman, RES.0025339
Residential Properties Ltd.
Source: StateWide MLS RI,MLS#: 1382858
Facts & features
Interior
Bedrooms & bathrooms
- Bedrooms: 3
- Bathrooms: 2
- Full bathrooms: 1
- 1/2 bathrooms: 1
Primary bedroom
- Features: Ceiling Height 7 to 9 ft
- Level: Second
- Area: 192 Square Feet
- Dimensions: 12
Bathroom
- Features: Ceiling Height 7 to 9 ft
- Level: First
- Area: 28 Square Feet
- Dimensions: 4
Bathroom
- Features: Ceiling Height 7 to 9 ft
- Level: Second
- Area: 55 Square Feet
- Dimensions: 11
Other
- Features: Ceiling Height 7 to 9 ft
- Level: First
- Area: 120 Square Feet
- Dimensions: 8
Other
- Features: Ceiling Height 7 to 9 ft
- Level: Second
- Area: 99 Square Feet
- Dimensions: 9
Other
- Features: Ceiling Height 7 to 9 ft
- Level: Second
- Area: 143 Square Feet
- Dimensions: 13
Dining area
- Features: Ceiling Height 7 to 9 ft
- Level: First
- Area: 30 Square Feet
- Dimensions: 6
Dining room
- Features: Ceiling Height 7 to 9 ft
- Level: First
- Area: 165 Square Feet
- Dimensions: 15
Family room
- Features: High Ceilings
- Level: First
- Area: 168 Square Feet
- Dimensions: 14
Other
- Features: Ceiling Height 7 to 9 ft
- Level: First
- Area: 35 Square Feet
- Dimensions: 5
Kitchen
- Features: Ceiling Height 7 to 9 ft
- Level: First
- Area: 117 Square Feet
- Dimensions: 9
Living room
- Features: High Ceilings
- Level: First
- Area: 273 Square Feet
- Dimensions: 13
Heating
- Natural Gas, Forced Water
Cooling
- None
Appliances
- Included: Gas Water Heater, Dishwasher, Dryer, Oven/Range, Refrigerator, Washer
Features
- Wall (Plaster), Stairs, Insulation (Unknown)
- Flooring: Hardwood
- Basement: Full,Interior and Exterior,Unfinished,Laundry,Storage Space,Utility
- Number of fireplaces: 1
- Fireplace features: Stone
Interior area
- Total structure area: 2,078
- Total interior livable area: 2,078 sqft
- Finished area above ground: 2,078
- Finished area below ground: 0
Property
Parking
- Total spaces: 2
- Parking features: Attached
- Attached garage spaces: 1
Features
- Patio & porch: Patio, Porch
Lot
- Size: 5,401 sqft
Details
- Parcel number: PROVM86L421
- Zoning: R-1
- Special conditions: Conventional/Market Value
Construction
Type & style
- Home type: SingleFamily
- Architectural style: Cottage
- Property subtype: Single Family Residence
Materials
- Plaster, Other Siding
- Foundation: Mixed
Condition
- New construction: No
- Year built: 1920
Utilities & green energy
- Electric: 100 Amp Service
- Sewer: Public Sewer
- Water: Municipal
- Utilities for property: Sewer Connected, Water Connected
Community & neighborhood
Community
- Community features: Near Public Transport, Commuter Bus, Highway Access, Hospital, Interstate, Recreational Facilities, Restaurants, Schools, Near Shopping
Location
- Region: Providence
- Subdivision: Freeman Plat
Price history
| Date | Event | Price |
|---|---|---|
| 8/15/2025 | Sold | $865,000+4.3%$416/sqft |
Source: | ||
| 5/2/2025 | Pending sale | $829,000$399/sqft |
Source: | ||
| 4/23/2025 | Listed for sale | $829,000$399/sqft |
Source: | ||
Public tax history
| Year | Property taxes | Tax assessment |
|---|---|---|
| 2025 | $12,941 +1.1% | $886,400 +27.1% |
| 2024 | $12,801 +3.1% | $697,600 |
| 2023 | $12,417 | $697,600 |
Find assessor info on the county website
Neighborhood: Blackstone
Nearby schools
GreatSchools rating
- 7/10Martin Luther King Elementary SchoolGrades: PK-5Distance: 0.5 mi
- 4/10Nathan Bishop Middle SchoolGrades: 6-8Distance: 0.3 mi
- 1/10Hope High SchoolGrades: 9-12Distance: 0.4 mi

Get pre-qualified for a loan
At Zillow Home Loans, we can pre-qualify you in as little as 5 minutes with no impact to your credit score.An equal housing lender. NMLS #10287.
Sell for more on Zillow
Get a free Zillow Showcase℠ listing and you could sell for .
$828,700
2% more+ $16,574
With Zillow Showcase(estimated)
$845,274
