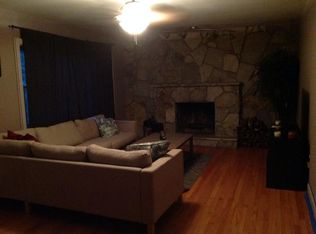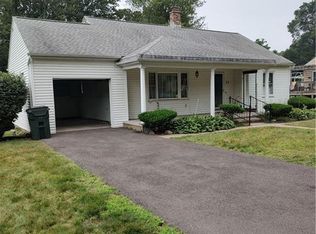Sold for $310,000
$310,000
21 Laura Avenue, Prospect, CT 06712
3beds
1,391sqft
Single Family Residence
Built in 1940
0.88 Acres Lot
$370,400 Zestimate®
$223/sqft
$2,715 Estimated rent
Home value
$370,400
$352,000 - $389,000
$2,715/mo
Zestimate® history
Loading...
Owner options
Explore your selling options
What's special
Welcome to your new home! This Prospect colonial has so much to offer. The main level features an updated kitchen with granite countertops, a half bath, hardwood floors in the living and dining room, and a 3 season porch. In the living room you'll also find a bay window, wood burning stove, and built-ins. The dining room is perfect for entertaining as it's open to the living room and 3 season porch; or you can open the sliders to enjoy the large back deck. Upstairs are the 3 bedrooms all complete with hardwood floors. A great added bonus to this home is the heated and finished attic space. Use it for extra storage, a playroom, an office, an extra family area, or even exercise room. Once outside you can enjoy the peaceful, spacious, and private backyard. There is also a shed that be can used for a small workshop or storage. Located on a quiet street but close to restaurants, parks, major road and highways it's the perfect place to call home!
Zillow last checked: 8 hours ago
Listing updated: July 09, 2024 at 08:16pm
Listed by:
Mariama Rashadeen 203-598-6429,
Parkview Properties LLC
Bought with:
Mariama Rashadeen, RES.0807184
Parkview Properties LLC
Source: Smart MLS,MLS#: 170561441
Facts & features
Interior
Bedrooms & bathrooms
- Bedrooms: 3
- Bathrooms: 2
- Full bathrooms: 1
- 1/2 bathrooms: 1
Primary bedroom
- Features: Hardwood Floor
- Level: Upper
Bedroom
- Features: Hardwood Floor
- Level: Upper
Bedroom
- Features: Hardwood Floor
- Level: Upper
Dining room
- Features: Hardwood Floor, Sliders
- Level: Main
Kitchen
- Features: Granite Counters
- Level: Main
Living room
- Features: Hardwood Floor, Wood Stove
- Level: Main
Sun room
- Features: Wall/Wall Carpet
- Level: Main
Heating
- Hot Water, Radiator, Oil
Cooling
- Window Unit(s)
Appliances
- Included: Oven/Range, Refrigerator, Dishwasher, Washer, Dryer, Water Heater
- Laundry: Lower Level
Features
- Basement: Full,Concrete
- Attic: Walk-up,Finished
- Number of fireplaces: 1
Interior area
- Total structure area: 1,391
- Total interior livable area: 1,391 sqft
- Finished area above ground: 1,391
Property
Parking
- Parking features: Off Street, Private
- Has uncovered spaces: Yes
Features
- Patio & porch: Deck
- Exterior features: Rain Gutters
Lot
- Size: 0.88 Acres
- Features: Few Trees, Sloped
Details
- Additional structures: Shed(s)
- Parcel number: 1314638
- Zoning: RA-1
Construction
Type & style
- Home type: SingleFamily
- Architectural style: Colonial
- Property subtype: Single Family Residence
Materials
- Vinyl Siding
- Foundation: Concrete Perimeter, Stone
- Roof: Shingle
Condition
- New construction: No
- Year built: 1940
Utilities & green energy
- Sewer: Septic Tank
- Water: Well
Community & neighborhood
Community
- Community features: Basketball Court, Golf, Library, Park, Playground, Shopping/Mall, Tennis Court(s)
Location
- Region: Prospect
Price history
| Date | Event | Price |
|---|---|---|
| 6/20/2023 | Sold | $310,000-3.1%$223/sqft |
Source: | ||
| 5/30/2023 | Contingent | $320,000$230/sqft |
Source: | ||
| 4/14/2023 | Listed for sale | $320,000-5.9%$230/sqft |
Source: | ||
| 12/21/2022 | Listing removed | -- |
Source: | ||
| 7/6/2022 | Price change | $339,900-2.9%$244/sqft |
Source: | ||
Public tax history
| Year | Property taxes | Tax assessment |
|---|---|---|
| 2025 | $5,074 +20.5% | $198,450 +51.5% |
| 2024 | $4,211 +0.7% | $131,020 |
| 2023 | $4,182 -0.1% | $131,020 |
Find assessor info on the county website
Neighborhood: 06712
Nearby schools
GreatSchools rating
- 6/10Prospect Elementary SchoolGrades: PK-5Distance: 1.5 mi
- 6/10Long River Middle SchoolGrades: 6-8Distance: 1 mi
- 7/10Woodland Regional High SchoolGrades: 9-12Distance: 7.5 mi
Schools provided by the listing agent
- Elementary: Prospect
- High: Woodland Regional
Source: Smart MLS. This data may not be complete. We recommend contacting the local school district to confirm school assignments for this home.

Get pre-qualified for a loan
At Zillow Home Loans, we can pre-qualify you in as little as 5 minutes with no impact to your credit score.An equal housing lender. NMLS #10287.

