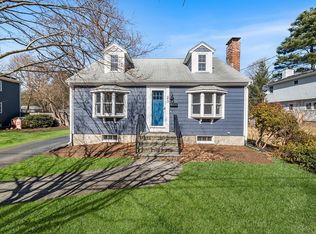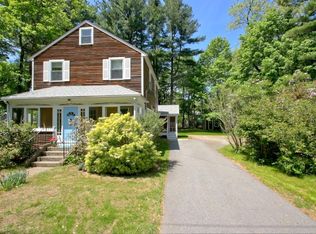This house is not a drive by and is full of surprises. Enjoy cooking in the update kitchen with gas stove and great pantry storage for food and appliances. The family room has a fireplace and leads out to a composite deck. The front living room is part of the original antique home and has the original wood floor. Check out the Ccathedral ceilinged Master bedroom with a balcony, a gas-fireplace, a large walk-in closet and spacious adjoining bathroom. Three additional bedrooms and a main bath complete the second floor. The entire second floor and the family room was a big renovation/ addition completed by previous owners in 1999. Detached garage. Large backyard. Walk to the Wayland town beach and Cochituate ballfield and playground. Close to local award winning Wayland public schools and a great commuter location. Call showingtime for an appointment. First showings are at the Open House Sunday 12-2
This property is off market, which means it's not currently listed for sale or rent on Zillow. This may be different from what's available on other websites or public sources.

