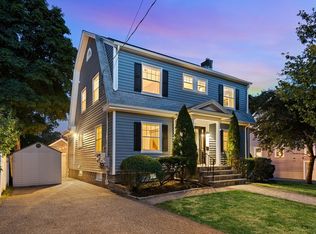This terrific home is move in ready, meticulously maintained, with many updates and all the space you will need to live and work from home. Enter through the front hall with half bath, to a sizable living room with gas fireplace, open to the dining room and updated kitchen with SS, granite and a peninsula. Watch the seasons change from the bright, cozy sun room. Through double, french doors to a deck, fenced, professionally landscaped garden, brick patio and a two car garage. Electric car, no problem, the garage and the house are wired to charge.Two great bedrooms, plus an office, full bath and big closets, complete the 2nd floor. The 3rd floor renovated attic offers guest space, office or a cool family room. Relax and recharge your own battery, by kayaking on the nearby Mystic, hiking the Fells, walking to outdoor dining in West Medford, or the Commuter Rail, one stop to Boston. Enjoy all that West Medford has to offer, great location, great lifestyle and a great new home of your own!
This property is off market, which means it's not currently listed for sale or rent on Zillow. This may be different from what's available on other websites or public sources.
