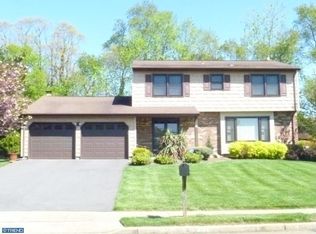Sold for $570,000 on 09/03/25
$570,000
21 Kristin Way, Hamilton, NJ 08690
3beds
1,881sqft
Single Family Residence
Built in 1981
0.34 Acres Lot
$575,600 Zestimate®
$303/sqft
$3,576 Estimated rent
Home value
$575,600
$518,000 - $639,000
$3,576/mo
Zestimate® history
Loading...
Owner options
Explore your selling options
What's special
Welcome to this charming 3-bedroom, 1.5-bath colonial-style home nestled in the desirable Briar Manor subdivision of Hamilton. Thoughtfully maintained and full of character, this home offers a perfect blend of classic design. Step into the updated kitchen, where you'll find sleek stainless-steel appliances and cabinet space—ideal for both everyday living and entertaining. A sliding glass door leads directly to the backyard patio, creating a seamless indoor-outdoor flow perfect for summer gatherings or quiet evenings outside. Upstairs, you'll find three comfortable bedrooms and a full bath, while the main level features a convenient half bath, spacious living area with gas fireplace, and formal dining room. The home’s colonial charm is evident throughout, with warm tones and timeless finishes. Located just minutes from all major highways, commuting and access to shopping, dining, and parks couldn’t be easier. This is a wonderful opportunity to own a well-appointed home in a sought-after neighborhood. Schedule your private tour today!
Zillow last checked: 8 hours ago
Listing updated: September 03, 2025 at 05:28am
Listed by:
Christine Barrett 609-270-6368,
RE/MAX Tri County
Bought with:
David Schiavone, 9588811
CB Schiavone & Associates
Source: Bright MLS,MLS#: NJME2059926
Facts & features
Interior
Bedrooms & bathrooms
- Bedrooms: 3
- Bathrooms: 2
- Full bathrooms: 1
- 1/2 bathrooms: 1
- Main level bathrooms: 1
Primary bedroom
- Level: Upper
- Area: 273 Square Feet
- Dimensions: 21 x 13
Bedroom 2
- Level: Upper
- Area: 196 Square Feet
- Dimensions: 14 x 14
Bedroom 3
- Level: Upper
- Area: 168 Square Feet
- Dimensions: 14 x 12
Dining room
- Level: Main
- Area: 210 Square Feet
- Dimensions: 15 x 14
Family room
- Level: Main
- Area: 350 Square Feet
- Dimensions: 25 x 14
Foyer
- Level: Main
- Area: 70 Square Feet
- Dimensions: 10 x 7
Kitchen
- Level: Main
- Area: 345 Square Feet
- Dimensions: 23 x 15
Living room
- Level: Main
- Area: 315 Square Feet
- Dimensions: 21 x 15
Heating
- Forced Air, Natural Gas
Cooling
- Central Air, Electric
Appliances
- Included: Dishwasher, Dryer, Microwave, Refrigerator, Washer, Gas Water Heater
- Laundry: In Basement
Features
- Dining Area, Eat-in Kitchen, Dry Wall
- Flooring: Carpet, Luxury Vinyl
- Doors: Six Panel
- Windows: Vinyl Clad
- Basement: Partial,Unfinished
- Number of fireplaces: 1
- Fireplace features: Gas/Propane
Interior area
- Total structure area: 1,881
- Total interior livable area: 1,881 sqft
- Finished area above ground: 1,881
- Finished area below ground: 0
Property
Parking
- Total spaces: 6
- Parking features: Garage Faces Front, Asphalt, Attached, Driveway
- Attached garage spaces: 2
- Uncovered spaces: 4
Accessibility
- Accessibility features: None
Features
- Levels: Two
- Stories: 2
- Patio & porch: Patio
- Exterior features: Flood Lights, Sidewalks
- Pool features: None
- Fencing: Partial,Wood
Lot
- Size: 0.34 Acres
- Dimensions: 107.00 x 140.00
- Features: Front Yard, Rear Yard, SideYard(s)
Details
- Additional structures: Above Grade, Below Grade
- Parcel number: 030200200008
- Zoning: RES
- Special conditions: Standard
Construction
Type & style
- Home type: SingleFamily
- Architectural style: Colonial
- Property subtype: Single Family Residence
Materials
- Frame
- Foundation: Block
- Roof: Shingle
Condition
- Excellent
- New construction: No
- Year built: 1981
Utilities & green energy
- Electric: 100 Amp Service
- Sewer: Public Sewer
- Water: Public
- Utilities for property: Cable
Community & neighborhood
Location
- Region: Hamilton
- Subdivision: Briar Manor
- Municipality: HAMILTON TWP
Other
Other facts
- Listing agreement: Exclusive Right To Sell
- Listing terms: Cash,Conventional,FHA,VA Loan
- Ownership: Fee Simple
- Road surface type: Black Top
Price history
| Date | Event | Price |
|---|---|---|
| 9/3/2025 | Sold | $570,000+3.9%$303/sqft |
Source: | ||
| 5/27/2025 | Pending sale | $548,800$292/sqft |
Source: | ||
| 5/21/2025 | Listed for sale | $548,800$292/sqft |
Source: | ||
Public tax history
| Year | Property taxes | Tax assessment |
|---|---|---|
| 2025 | $10,420 | $295,700 |
| 2024 | $10,420 +8% | $295,700 |
| 2023 | $9,649 | $295,700 |
Find assessor info on the county website
Neighborhood: Mercerville
Nearby schools
GreatSchools rating
- 6/10Alexander Elementary SchoolGrades: K-5Distance: 0.3 mi
- 3/10Emily C Reynolds Middle SchoolGrades: 6-8Distance: 0.6 mi
- 4/10Hamilton East-Steinert High SchoolGrades: 9-12Distance: 0.5 mi
Schools provided by the listing agent
- Elementary: Alexander
- Middle: Reynolds
- High: Steinert
- District: Hamilton Township
Source: Bright MLS. This data may not be complete. We recommend contacting the local school district to confirm school assignments for this home.

Get pre-qualified for a loan
At Zillow Home Loans, we can pre-qualify you in as little as 5 minutes with no impact to your credit score.An equal housing lender. NMLS #10287.
Sell for more on Zillow
Get a free Zillow Showcase℠ listing and you could sell for .
$575,600
2% more+ $11,512
With Zillow Showcase(estimated)
$587,112