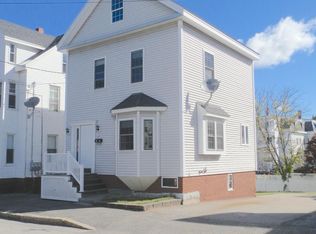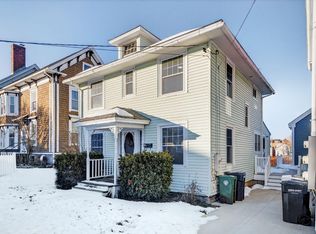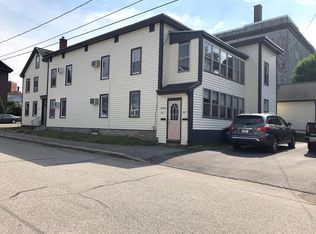Step into the front hall of this lovely victorian home and you will immediately experience the quality craftsmanship of a bygone era. Look closer and you will see that it has been lovingly maintained for more than a century. High tin ceilings, beautiful hardwood floors, 2 fireplaces, ornate trim and woodwork, curved staircases...and yes, even a turret!! Currently a 2 unit with many options for future use. Leave it as is or reconfigure to suit your needs. You really must come and see this very special property for yourself! Open House Saturday 9/10 & Sunday 9/11 - 11am-1pm. Offer due by Monday 9/12 at noon. Respnse by Tuesday, 9/13- 5pm.
This property is off market, which means it's not currently listed for sale or rent on Zillow. This may be different from what's available on other websites or public sources.



