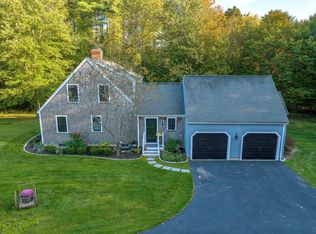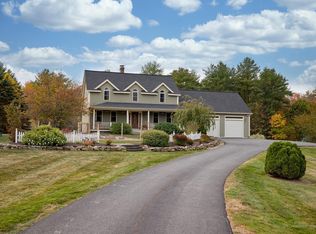Closed
Listed by:
Jeffrey Levine,
KW Coastal and Lakes & Mountains Realty 603-610-8500
Bought with: KW Coastal and Lakes & Mountains Realty
$635,000
21 Knoll Road, Eliot, ME 03903
3beds
2,627sqft
Single Family Residence
Built in 1997
2.1 Acres Lot
$759,400 Zestimate®
$242/sqft
$3,628 Estimated rent
Home value
$759,400
$721,000 - $805,000
$3,628/mo
Zestimate® history
Loading...
Owner options
Explore your selling options
What's special
Set on a beautiful 2.1 ACRE LOT in a highly sought after cul-de-sac neighborhood, this 3 bedroom/PLUS OFFICE, 2.5 bath Colonial offers 2600+ square feet on 3 levels. You will be impressed by the fantastic floor plan, modern updates, and abundant natural sunlight throughout. The open concept kitchen was renovated in 2017 w/beautiful white cabinetry, granite tops, stainless appliances, recessed lighting, and a center island. The WALK-IN PANTRY is a dream come true! The family room offers a wood-burning fireplace, there are dedicated dining and living rooms, plus a powder/laundry room on the main level. Upstairs you will find a spacious primary suite w/private bath, 2 additional bedrooms plus an office/flex space. Need more space? SO many options for finished DAYLIGHT WALKOUT BASEMENT, currently used as a home gym and media room, includes a woodstove. The oversized 2 car garage is extra deep, ideal space for a workshop or potentially a 3rd vehicle. Outside is an oasis. Enjoy hosting family & friends on the expansive rear deck, take a dip in the inground swimming pool, plus plenty of room for gardening and outdoor play. Desirable Marshwood School District.
Zillow last checked: 8 hours ago
Listing updated: January 18, 2024 at 10:03am
Listed by:
Jeffrey Levine,
KW Coastal and Lakes & Mountains Realty 603-610-8500
Bought with:
Melissa Magdziasz
KW Coastal and Lakes & Mountains Realty
Source: PrimeMLS,MLS#: 4982625
Facts & features
Interior
Bedrooms & bathrooms
- Bedrooms: 3
- Bathrooms: 3
- Full bathrooms: 2
- 1/2 bathrooms: 1
Heating
- Oil, Baseboard, Hot Water, Zoned
Cooling
- None
Appliances
- Included: Water Heater off Boiler, Tank Water Heater
Features
- Basement: Daylight,Finished,Walk-Out Access
Interior area
- Total structure area: 3,132
- Total interior livable area: 2,627 sqft
- Finished area above ground: 2,088
- Finished area below ground: 539
Property
Parking
- Total spaces: 2
- Parking features: Paved, Attached
- Garage spaces: 2
Features
- Levels: Two
- Stories: 2
Lot
- Size: 2.10 Acres
- Features: Rolling Slope, Sloped
Details
- Parcel number: ELIOM42B12L
- Zoning description: SD
Construction
Type & style
- Home type: SingleFamily
- Architectural style: Colonial
- Property subtype: Single Family Residence
Materials
- Wood Frame, Clapboard Exterior, Wood Siding
- Foundation: Poured Concrete
- Roof: Shingle
Condition
- New construction: No
- Year built: 1997
Utilities & green energy
- Electric: Circuit Breakers
- Sewer: On-Site Septic Exists, Private Sewer, Septic Tank
Community & neighborhood
Location
- Region: Eliot
Other
Other facts
- Road surface type: Paved
Price history
| Date | Event | Price |
|---|---|---|
| 1/18/2024 | Sold | $635,000-2.3%$242/sqft |
Source: | ||
| 1/18/2024 | Pending sale | $649,900$247/sqft |
Source: | ||
| 11/30/2023 | Contingent | $649,900$247/sqft |
Source: | ||
| 11/24/2023 | Price change | $649,900-3.7%$247/sqft |
Source: | ||
| 11/8/2023 | Listed for sale | $675,000+60.7%$257/sqft |
Source: | ||
Public tax history
| Year | Property taxes | Tax assessment |
|---|---|---|
| 2024 | $6,635 +16.3% | $559,900 +20.2% |
| 2023 | $5,705 +4.5% | $465,700 +3.2% |
| 2022 | $5,460 -8.1% | $451,200 +2.5% |
Find assessor info on the county website
Neighborhood: South Eliot
Nearby schools
GreatSchools rating
- 9/10Eliot Elementary SchoolGrades: PK-3Distance: 1.9 mi
- 8/10Marshwood Middle SchoolGrades: 6-8Distance: 1.3 mi
- 9/10Marshwood High SchoolGrades: 9-12Distance: 4.2 mi

Get pre-qualified for a loan
At Zillow Home Loans, we can pre-qualify you in as little as 5 minutes with no impact to your credit score.An equal housing lender. NMLS #10287.
Sell for more on Zillow
Get a free Zillow Showcase℠ listing and you could sell for .
$759,400
2% more+ $15,188
With Zillow Showcase(estimated)
$774,588
