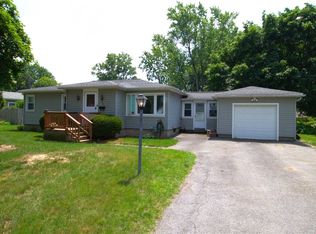Prepare to be impressed with this completely updated 3 bed 2 full bath ranch! Fully finished basement with Egress, glass block windows, full bath, kitchen, and the most amazing epoxy floor! Perfect for in law, teen suite, or the perfect space for entertaining. Garage converted into additional living space, fully insulated. This space can easily be converted back if desired. Gorgeous granite counter tops, ceramic back splash, and breakfast bar! Enjoy your privacy in your fully fenced back yard. Hardwoods under the carpets! First floor laundry, freshly sealed double wide driveway, new vinyl windows, updated electrical, surround sound in house speakers and more! You wont be disappointed, come take a look! Delayed showings until 10AM 9/19, Any offers will be reviewed on Tues 9/22 at 7PM.
This property is off market, which means it's not currently listed for sale or rent on Zillow. This may be different from what's available on other websites or public sources.
