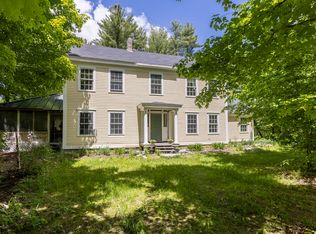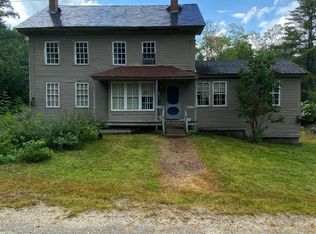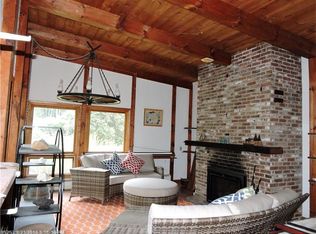Closed
$450,000
21 Knapp Road, Bridgton, ME 04009
3beds
2,748sqft
Single Family Residence
Built in 1840
2.72 Acres Lot
$492,400 Zestimate®
$164/sqft
$3,123 Estimated rent
Home value
$492,400
$458,000 - $527,000
$3,123/mo
Zestimate® history
Loading...
Owner options
Explore your selling options
What's special
Beautiful antique home perfect for entertaining and relaxing! Many updates and lots of old fashioned charm. New roof on the whole house and part of garage. Wide board hard wood floors, 24 new windows, new paint, lighting, and more. This home has a lot to offer space wise- inside and out. Located on a dead end road with Holt Pond Preserve land abutting the back of property(200+ acres of scenic trails). Large family room with access to the back yard and a 2nd formal living room with fireplace. Dining room with fireplace. Half bath with laundry off kitchen. Kitchen has all new cabinets and granite countertops. Lots of light and pretty scenery out each window. There is a formal main entrance and staircase leading to upstairs. Lots of closets throughout the house. The upstairs has 3 bedrooms with a master bedroom and attached full bath. Bedroom 2 has a bonus space between itself and the bathroom. Bedroom 3 has a fireplace. The house also has an attic and the basement is in good condition. Also included is a good sized above ground pool. Located in popular Bridgton Maine on the south side. 10 mins to Long Lake, Sebago Lake, and Naples. 10 mins to downtown Bridgton. Full service marinas on both lakes. Lots of shops, restaurants and entertainment in this growing town. 20 mins to Pleasant Mountain Ski area(formerly Shawnee Peak), 30 mins to North Conway NH, 1 hour to Portland. A great area for vacation rentals, just relaxing or getting together with family and friends.
Zillow last checked: 8 hours ago
Listing updated: January 13, 2025 at 07:07pm
Listed by:
Bean Group
Bought with:
Sunset Lakes Real Estate
Source: Maine Listings,MLS#: 1550242
Facts & features
Interior
Bedrooms & bathrooms
- Bedrooms: 3
- Bathrooms: 2
- Full bathrooms: 1
- 1/2 bathrooms: 1
Bedroom 1
- Level: Second
Bedroom 2
- Level: Second
Bedroom 3
- Level: Second
Dining room
- Level: First
Family room
- Level: First
Kitchen
- Level: First
Living room
- Level: First
Heating
- Forced Air, Stove
Cooling
- None
Appliances
- Included: Dishwasher, Dryer, Microwave, Electric Range, Refrigerator, Washer
Features
- Attic, Bathtub, Primary Bedroom w/Bath
- Flooring: Wood
- Basement: Bulkhead,Interior Entry,Dirt Floor,Crawl Space,Partial,Brick/Mortar,Unfinished
- Number of fireplaces: 3
Interior area
- Total structure area: 2,748
- Total interior livable area: 2,748 sqft
- Finished area above ground: 2,748
- Finished area below ground: 0
Property
Parking
- Total spaces: 2
- Parking features: Gravel, 1 - 4 Spaces, On Site, Off Street
- Attached garage spaces: 2
Features
- Has view: Yes
- View description: Trees/Woods
Lot
- Size: 2.72 Acres
- Features: Near Golf Course, Near Public Beach, Near Shopping, Rural, Level, Open Lot, Pasture, Rolling Slope, Landscaped
Details
- Additional structures: Shed(s)
- Parcel number: BRGTM3L12
- Zoning: Residential
- Other equipment: Internet Access Available
Construction
Type & style
- Home type: SingleFamily
- Architectural style: Colonial,Farmhouse,Federal
- Property subtype: Single Family Residence
Materials
- Wood Frame, Clapboard, Wood Siding
- Foundation: Stone, Granite
- Roof: Shingle
Condition
- Year built: 1840
Utilities & green energy
- Electric: On Site, Circuit Breakers
- Sewer: Private Sewer
- Water: Private, Well
Community & neighborhood
Location
- Region: Bridgton
Other
Other facts
- Road surface type: Gravel, Dirt
Price history
| Date | Event | Price |
|---|---|---|
| 3/10/2023 | Sold | $450,000-5.3%$164/sqft |
Source: | ||
| 2/11/2023 | Pending sale | $475,000$173/sqft |
Source: | ||
| 2/9/2023 | Price change | $475,000-4.8%$173/sqft |
Source: | ||
| 2/4/2023 | Listed for sale | $499,000$182/sqft |
Source: | ||
| 1/23/2023 | Contingent | $499,000$182/sqft |
Source: | ||
Public tax history
| Year | Property taxes | Tax assessment |
|---|---|---|
| 2024 | $2,395 | $161,794 |
| 2023 | $2,395 | $161,794 |
| 2022 | $2,395 | $161,794 |
Find assessor info on the county website
Neighborhood: 04009
Nearby schools
GreatSchools rating
- 7/10Stevens Brook SchoolGrades: PK-5Distance: 5.3 mi
- 3/10Lake Region Middle SchoolGrades: 6-8Distance: 2.6 mi
- 4/10Lake Region High SchoolGrades: 9-12Distance: 2.2 mi

Get pre-qualified for a loan
At Zillow Home Loans, we can pre-qualify you in as little as 5 minutes with no impact to your credit score.An equal housing lender. NMLS #10287.


