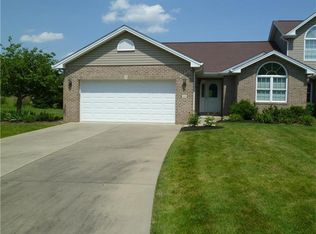Sold for $1,375,000
$1,375,000
21 Kings Rd, Washington, PA 15301
4beds
6,584sqft
Single Family Residence
Built in 2004
27.19 Acres Lot
$1,459,300 Zestimate®
$209/sqft
$5,354 Estimated rent
Home value
$1,459,300
$1.31M - $1.62M
$5,354/mo
Zestimate® history
Loading...
Owner options
Explore your selling options
What's special
Builder's former home! Majestic hilltop home + det. garage on 27Ac. of all brick & stone-brimming w/quality amenities!Enter through the 9' arched door to the entry hall to be greated by a stunning curved staircase w/wood & iron balusters.Adjacent is a stunning DR thru a wide wooden arch & a formal LR w/ a wall of windows & stone gas FP. The KIT w/ Decora wood cabinetry, granite counters & wrap around counter, custom travertine hood & backsplash is wide open to the FR offering 2-story windows + adjacent sunroom=VIEWS!A main level owner's suite w/half-barrel ceiling offers a sitting room & huge owners' bath w/ center Jacuzzi "Pure Air" tub & a tile shower, dual vanities & views thru two picture windows!A formal office is off the entry. A rear staircase offers convenience from main level laundry.The upper level offers three large bedrooms and 2 baths.Walk-out LL has equipped media room, workshop & execise room + a walk-in wine cooler w/room to finish even more! Heated garages & generator!
Zillow last checked: 8 hours ago
Listing updated: October 19, 2023 at 09:52am
Listed by:
Cindy Namie 724-260-5686,
RE/MAX HOME CENTER
Bought with:
Beth Ali, RS317216
COLDWELL BANKER REALTY
Source: WPMLS,MLS#: 1605821 Originating MLS: West Penn Multi-List
Originating MLS: West Penn Multi-List
Facts & features
Interior
Bedrooms & bathrooms
- Bedrooms: 4
- Bathrooms: 5
- Full bathrooms: 3
- 1/2 bathrooms: 2
Primary bedroom
- Level: Main
- Dimensions: 15x22
Bedroom 2
- Level: Upper
- Dimensions: 19x14
Bedroom 3
- Level: Upper
- Dimensions: 17x16
Bedroom 4
- Level: Upper
- Dimensions: 17x12
Bedroom 5
- Level: Main
- Dimensions: 13x10
Bonus room
- Level: Main
- Dimensions: 26x12
Den
- Level: Main
- Dimensions: 13x12
Dining room
- Level: Main
- Dimensions: 17x15
Entry foyer
- Level: Main
- Dimensions: 17x11
Family room
- Level: Main
- Dimensions: 17x19
Game room
- Level: Lower
- Dimensions: 17x15
Kitchen
- Level: Main
- Dimensions: 20x24
Laundry
- Level: Main
- Dimensions: 10x13
Living room
- Level: Main
- Dimensions: 16x20
Heating
- Forced Air, Gas
Cooling
- Central Air
Appliances
- Included: Some Electric Appliances, Convection Oven, Cooktop, Dryer, Dishwasher, Disposal, Microwave, Refrigerator, Washer
Features
- Central Vacuum, Intercom, Jetted Tub, Kitchen Island
- Flooring: Hardwood, Tile, Carpet
- Windows: Screens
- Basement: Partially Finished,Walk-Out Access
- Number of fireplaces: 1
- Fireplace features: Gas, Family/Living/Great Room
Interior area
- Total structure area: 6,584
- Total interior livable area: 6,584 sqft
Property
Parking
- Total spaces: 7
- Parking features: Attached, Detached, Garage, Garage Door Opener
- Has attached garage: Yes
Features
- Levels: Two
- Stories: 2
- Pool features: None
- Has spa: Yes
Lot
- Size: 27.19 Acres
- Dimensions: 27.19
Details
- Parcel number: 1700150000001005
- Other equipment: Intercom
Construction
Type & style
- Home type: SingleFamily
- Architectural style: Two Story
- Property subtype: Single Family Residence
Materials
- Brick
- Roof: Asphalt
Condition
- Resale
- Year built: 2004
Utilities & green energy
- Sewer: Public Sewer
- Water: Public
Community & neighborhood
Security
- Security features: Security System
Location
- Region: Washington
Price history
| Date | Event | Price |
|---|---|---|
| 10/19/2023 | Sold | $1,375,000-8.3%$209/sqft |
Source: | ||
| 9/2/2023 | Contingent | $1,499,999$228/sqft |
Source: | ||
| 7/25/2023 | Price change | $1,499,999-10.4%$228/sqft |
Source: | ||
| 5/14/2023 | Listed for sale | $1,675,000+39.6%$254/sqft |
Source: | ||
| 12/29/2006 | Sold | $1,200,000$182/sqft |
Source: Public Record Report a problem | ||
Public tax history
| Year | Property taxes | Tax assessment |
|---|---|---|
| 2025 | $15,807 +2.9% | $905,100 |
| 2024 | $15,354 | $905,100 |
| 2023 | $15,354 | $905,100 |
Find assessor info on the county website
Neighborhood: 15301
Nearby schools
GreatSchools rating
- 6/10Allison Park El SchoolGrades: K-6Distance: 1 mi
- 6/10Chartiers-Houston Junior-Senior High SchoolGrades: 7-12Distance: 1.5 mi
Schools provided by the listing agent
- District: Chartiers-Houston
Source: WPMLS. This data may not be complete. We recommend contacting the local school district to confirm school assignments for this home.
Get pre-qualified for a loan
At Zillow Home Loans, we can pre-qualify you in as little as 5 minutes with no impact to your credit score.An equal housing lender. NMLS #10287.
