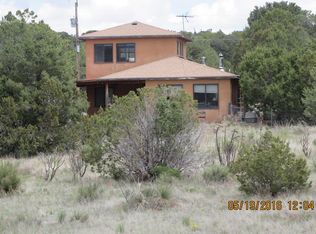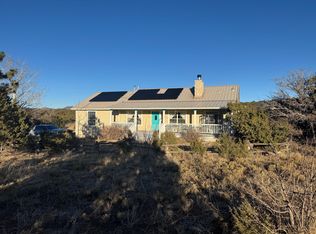Sold
Price Unknown
21 Kings Rd, Sandia Park, NM 87047
4beds
2,464sqft
Single Family Residence
Built in 1995
2.38 Acres Lot
$576,200 Zestimate®
$--/sqft
$2,979 Estimated rent
Home value
$576,200
$524,000 - $634,000
$2,979/mo
Zestimate® history
Loading...
Owner options
Explore your selling options
What's special
Seller offering a 1% (of purchase price) credit to buy down interest rate. Serene mountain retreat. Fully fenced 2 1/2 acres-privacy & useful land. Amazing eastern slope Sandia views. Inviting home w/ courtyard entrance into beautifully update home. Hardwood floors, stunning stone fireplace, & built-in dry bar. Spacious kitchen w/ SS appliances, cherry wood cabinets, island, new backsplash & counters. Beautiful wood-look title floors through the kitchen, laundry, &office/4th bdrm. Owner's suite is a sanctuary w/ private courtyard and spa like bathroom including a jacuzzi tub. Enormous, east facing, back patio 24 x 40' perfect for entertaining all of your loved ones. Workshop/shed w/ windows & power. Raised planting beds, peach tree, & beautiful yard or could be pasture. Horses welcome.
Zillow last checked: 8 hours ago
Listing updated: December 20, 2024 at 03:56pm
Listed by:
Megan F England 505-228-2212,
Vista Encantada Realtors, LLC
Bought with:
Jonathan M Ortiz, 44118
Southwest Elite Real Estate
Source: SWMLS,MLS#: 1042873
Facts & features
Interior
Bedrooms & bathrooms
- Bedrooms: 4
- Bathrooms: 3
- Full bathrooms: 2
- 1/2 bathrooms: 1
Primary bedroom
- Level: Main
- Area: 268.64
- Dimensions: 14.6 x 18.4
Bedroom 2
- Level: Main
- Area: 113.22
- Dimensions: 10.2 x 11.1
Bedroom 3
- Level: Main
- Area: 131.08
- Dimensions: 11.6 x 11.3
Bedroom 4
- Level: Main
- Area: 188.37
- Dimensions: 16.1 x 11.7
Dining room
- Level: Main
- Area: 142.8
- Dimensions: 10.5 x 13.6
Family room
- Level: Main
- Area: 142.78
- Dimensions: 11.8 x 12.1
Kitchen
- Description: includes breakfast nook
- Level: Main
- Area: 629.8
- Dimensions: includes breakfast nook
Living room
- Level: Main
- Area: 403.01
- Dimensions: 21.1 x 19.1
Heating
- Central, Forced Air
Cooling
- Refrigerated
Appliances
- Included: Cooktop, Double Oven, Dryer, Dishwasher, Microwave, Refrigerator, Trash Compactor, Washer
- Laundry: Electric Dryer Hookup
Features
- Beamed Ceilings, Bookcases, Breakfast Area, Bathtub, Ceiling Fan(s), Separate/Formal Dining Room, Dual Sinks, Home Office, Jetted Tub, Kitchen Island, Multiple Living Areas, Main Level Primary, Pantry, Soaking Tub, Separate Shower, Walk-In Closet(s)
- Flooring: Carpet, Tile, Wood
- Windows: Bay Window(s), Double Pane Windows, Insulated Windows
- Has basement: No
- Number of fireplaces: 1
- Fireplace features: Custom, Glass Doors, Gas Log
Interior area
- Total structure area: 2,464
- Total interior livable area: 2,464 sqft
Property
Parking
- Total spaces: 2
- Parking features: Attached, Finished Garage, Garage, Garage Door Opener
- Attached garage spaces: 2
Features
- Levels: One
- Stories: 1
- Patio & porch: Covered, Open, Patio
- Exterior features: Courtyard, Fully Fenced, Private Yard, Propane Tank - Owned
- Has view: Yes
Lot
- Size: 2.38 Acres
- Features: Lawn, Landscaped, Meadow, Trees, Views, Wooded
Details
- Additional structures: Shed(s), Workshop
- Parcel number: 103406123040810102
- Zoning description: A-2
- Horses can be raised: Yes
Construction
Type & style
- Home type: SingleFamily
- Architectural style: Northern New Mexico
- Property subtype: Single Family Residence
Materials
- Frame, Stucco
- Roof: Metal,Pitched
Condition
- Resale
- New construction: No
- Year built: 1995
Details
- Builder name: Blankenship
Utilities & green energy
- Sewer: Septic Tank
- Water: Community/Coop
- Utilities for property: Electricity Connected, Propane, Sewer Connected, Water Connected
Green energy
- Energy generation: None
Community & neighborhood
Location
- Region: Sandia Park
HOA & financial
Other financial information
- Total actual rent: 4000
Other
Other facts
- Listing terms: Cash,Conventional,FHA,VA Loan
- Road surface type: Gravel, Paved
Price history
| Date | Event | Price |
|---|---|---|
| 12/20/2024 | Sold | -- |
Source: | ||
| 7/4/2024 | Pending sale | $579,000$235/sqft |
Source: | ||
| 4/30/2024 | Price change | $579,000-3.3%$235/sqft |
Source: | ||
| 4/23/2024 | Price change | $599,000-1.8%$243/sqft |
Source: | ||
| 4/1/2024 | Price change | $610,000-2.4%$248/sqft |
Source: | ||
Public tax history
| Year | Property taxes | Tax assessment |
|---|---|---|
| 2025 | $5,138 +72.6% | $169,550 +68.6% |
| 2024 | $2,977 +1.6% | $100,571 +3% |
| 2023 | $2,929 +107.1% | $97,642 +3% |
Find assessor info on the county website
Neighborhood: 87047
Nearby schools
GreatSchools rating
- 4/10San Antonito Elementary SchoolGrades: K-5Distance: 3.8 mi
- 7/10Roosevelt Middle SchoolGrades: 6-8Distance: 7.2 mi
- 5/10Manzano High SchoolGrades: PK-12Distance: 13 mi
Schools provided by the listing agent
- Elementary: San Antonito
- Middle: Roosevelt
- High: Manzano
Source: SWMLS. This data may not be complete. We recommend contacting the local school district to confirm school assignments for this home.
Get a cash offer in 3 minutes
Find out how much your home could sell for in as little as 3 minutes with a no-obligation cash offer.
Estimated market value$576,200
Get a cash offer in 3 minutes
Find out how much your home could sell for in as little as 3 minutes with a no-obligation cash offer.
Estimated market value
$576,200

