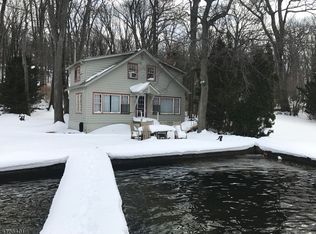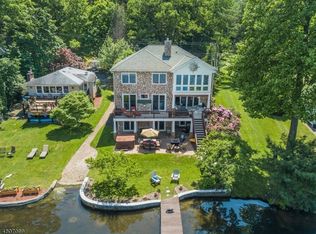Luxury lakefront living Renovated 2017 new kitchen & 3 full baths! 3 living levels. Spacious deck & dock. Open floor plan, 2 fireplaces. 2,1st floor bedrms! 2 master bdrms. Lower level private suite. Stylish Chalet design, scenic waterfront on level lot. Enjoy expansive deck & lower level patio. Windows galore! Cathedral ceiling, hardwood & tile floors. Open design from lv/din rm w/fireplace to modern well appointed kitchen w/stainless appliances, shaker style cabinetry, granite counter & pantry. Two main floor bedrms w/double closets, hardwood floors & a sleek new main full bath. 2nd level private master w/water views & new bath. Lower level walk-out is lake front w/fam rm, fireplace, 4th bedroom & new full bath. Commuter location, 1 hr to NYC! Enjoy all 4 seasons on NJ's largest gem, Lake Hopatcong!
This property is off market, which means it's not currently listed for sale or rent on Zillow. This may be different from what's available on other websites or public sources.

