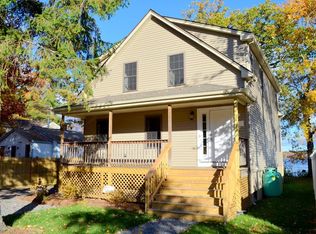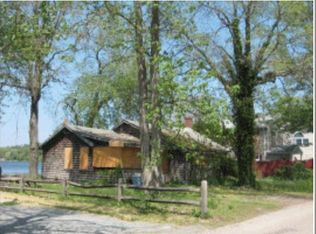Tiny House with Huge captivating view's overlooking Lake Winnecunnet! This direct waterfront home is just the right size, cozy cute & compact. It is leisure living without the price tag you'd expect. Sunrise & sunset yoga on your paddle board. Grab your fishing pole and row, row, row your boat, not just a dream when you live here at 21 King Philip Rd. Just imagine evenings full of laughter around the fire pit star gazing over Lake Winnecunnett which we discovered is a 153 Acre Great Pond with an average depth of 5.5 feet and a maximum depth of 18 feet. Some fo the fish you may find are Large Mouth Bass, Pickerel,Yellow Perch Golden Shiner and occasionally stocked with Northern Pike.
This property is off market, which means it's not currently listed for sale or rent on Zillow. This may be different from what's available on other websites or public sources.

