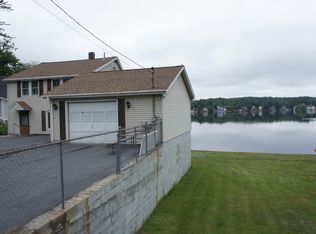Welcome to 21 King David Rd, a Mascuppic Neighborhood Colonial, set on a corner lot with year round views of the Lake. This desirable spot will surely be the setting for your New Dream Home. Let the over sized Butcher Block Island draw you into the tastefully updated stainless steel and granite Kitchen. Upgraded tone on tone upper cabinets are highlighted by the ambiance of under and over cab lighting. Convenient first floor laundry. Bonus space leading out on to the deck over looking the backyard and scenic views of Mascuppic Lake. Commuter dream spot, close to major routes and the amenities of tax free NH just over the border. Lowell-Dracut-Tyngsborough State Forest close by. Showings start at OPEN HOUSES SAT & SUN 2-4
This property is off market, which means it's not currently listed for sale or rent on Zillow. This may be different from what's available on other websites or public sources.
