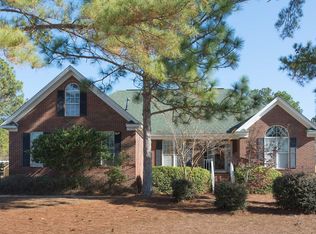Stunning all brick showplace on over 1/2 acre lot! 4 Bed / 2 1/2 bath with beautiful custom decor! Bamboo flooring on main, which looks beautiful and wears like iron! Open floor plan! Kitchen features a gorgeous tile backsplash, granite counter tops, island with butcher block top! Island breakfast bar and eat in too! Bright custom cabinets! Large master suite on main with huge master bath, double vanities, two walk in closets, garden tub and separate shower! Guest bedrooms on second floor share full bath. Bonus room over garage is 4th bedroom or play room. Also has detached one car garage / shop! This is a must see home to appreciate the impeccable care and attention to detail! $3000 in closing costs for purchaser! Contact your buyers agent or the listing agent to schedule an appointment to see this beautiful home!
This property is off market, which means it's not currently listed for sale or rent on Zillow. This may be different from what's available on other websites or public sources.
