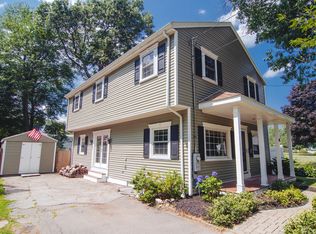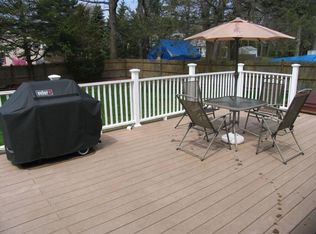Sold for $950,000 on 06/02/25
$950,000
21 Kent Rd, Weymouth, MA 02190
5beds
2,948sqft
Single Family Residence
Built in 1958
0.28 Acres Lot
$938,800 Zestimate®
$322/sqft
$5,515 Estimated rent
Home value
$938,800
$873,000 - $1.01M
$5,515/mo
Zestimate® history
Loading...
Owner options
Explore your selling options
What's special
Say hello to this lovely expanded Cape that has a flexible footprint & room for everyone! Family room is open to bright refreshed kitchen, a chef's dream w/ Wolf gas cooking & granite counters. Dining room has original built-ins, perfect for entertaining! Tucked away is a cozy fireplaced living room, a relaxing place for a quiet read. 1st floor bedroom currently used as an office but has closet. 1st floor full bathroom. This may be an optimal floor plan for a one-level living situation! 4 full beds up, incl. expansive primary bedroom w/ walk-in closets & lg bathroom w/ steam shower & jetted tub. Addt'l space adjacent to the 2nd fl laundry is a great option for office/teen space. 2 car attached garage is huge! W/ high ceilings & workspace/storage, it is ideal for a hobbyist, car enthusiast or someone who just enjoys bringing their groceries in w/out getting wet! 7 zone heat and 2 zone C/A. Numerous exterior upgrades! Fenced in yard! Blocks from Columbian Sq, SSH, Route 18, T to Boston.
Zillow last checked: 8 hours ago
Listing updated: June 03, 2025 at 10:24am
Listed by:
Amy Farrell 781-929-2985,
William Raveis R.E. & Home Services 781-749-3007
Bought with:
The Heather Reardon Group
Gibson Sotheby's International Realty
Source: MLS PIN,MLS#: 73364236
Facts & features
Interior
Bedrooms & bathrooms
- Bedrooms: 5
- Bathrooms: 3
- Full bathrooms: 3
Primary bedroom
- Features: Bathroom - Full, Vaulted Ceiling(s), Walk-In Closet(s), Closet, Closet/Cabinets - Custom Built, Flooring - Wall to Wall Carpet, Hot Tub / Spa, Double Vanity
- Level: Second
Bedroom 2
- Features: Closet, Flooring - Hardwood
- Level: Second
Bedroom 3
- Features: Closet, Flooring - Hardwood
- Level: Second
Bedroom 4
- Features: Closet, Flooring - Hardwood
- Level: Second
Bedroom 5
- Features: Closet, Flooring - Hardwood
- Level: First
Primary bathroom
- Features: Yes
Bathroom 1
- Features: Bathroom - Full
- Level: First
Bathroom 2
- Features: Bathroom - Full
- Level: Second
Bathroom 3
- Features: Bathroom - Full
- Level: Second
Dining room
- Features: Flooring - Hardwood
- Level: Main,First
Family room
- Features: Flooring - Hardwood, Deck - Exterior, Exterior Access, Open Floorplan, Recessed Lighting, Remodeled
- Level: Main,First
Kitchen
- Features: Flooring - Hardwood, Dining Area, Countertops - Stone/Granite/Solid, Kitchen Island, Cabinets - Upgraded, Exterior Access, Open Floorplan, Remodeled, Gas Stove, Peninsula, Lighting - Overhead
- Level: Main,First
Living room
- Features: Flooring - Hardwood, Window(s) - Bay/Bow/Box, Exterior Access
- Level: Main,First
Office
- Features: Flooring - Hardwood
- Level: Second
Heating
- Forced Air, Oil
Cooling
- Central Air
Appliances
- Laundry: Second Floor
Features
- Office
- Flooring: Wood, Flooring - Hardwood
- Basement: Full
- Number of fireplaces: 1
- Fireplace features: Living Room
Interior area
- Total structure area: 2,948
- Total interior livable area: 2,948 sqft
- Finished area above ground: 2,948
Property
Parking
- Total spaces: 7
- Parking features: Attached, Garage Door Opener, Storage, Workshop in Garage, Garage Faces Side, Insulated, Off Street, Paved
- Attached garage spaces: 2
- Uncovered spaces: 5
Features
- Patio & porch: Porch, Deck, Patio
- Exterior features: Porch, Deck, Patio, Hot Tub/Spa, Storage, Fenced Yard
- Has spa: Yes
- Spa features: Private
- Fencing: Fenced
Lot
- Size: 0.28 Acres
- Features: Level
Details
- Parcel number: M:50 B:564 L:025,284863
- Zoning: R-2
Construction
Type & style
- Home type: SingleFamily
- Architectural style: Cape
- Property subtype: Single Family Residence
- Attached to another structure: Yes
Materials
- Foundation: Concrete Perimeter
- Roof: Shingle
Condition
- Year built: 1958
Utilities & green energy
- Sewer: Public Sewer
- Water: Public
- Utilities for property: for Gas Range
Community & neighborhood
Community
- Community features: Public Transportation, Shopping, Pool, Tennis Court(s), Park, Walk/Jog Trails, Golf, Medical Facility, Laundromat, Bike Path, Conservation Area, Highway Access, House of Worship, Marina, Private School, Public School, T-Station
Location
- Region: Weymouth
Price history
| Date | Event | Price |
|---|---|---|
| 6/2/2025 | Sold | $950,000-2%$322/sqft |
Source: MLS PIN #73364236 Report a problem | ||
| 5/11/2025 | Pending sale | $969,000$329/sqft |
Source: | ||
| 5/11/2025 | Contingent | $969,000$329/sqft |
Source: MLS PIN #73364236 Report a problem | ||
| 4/24/2025 | Listed for sale | $969,000+95.8%$329/sqft |
Source: MLS PIN #73364236 Report a problem | ||
| 10/29/2007 | Sold | $495,000+209.4%$168/sqft |
Source: Public Record Report a problem | ||
Public tax history
| Year | Property taxes | Tax assessment |
|---|---|---|
| 2025 | $7,623 +6.6% | $754,800 +8.4% |
| 2024 | $7,151 +1.9% | $696,300 +3.7% |
| 2023 | $7,016 +3.4% | $671,400 +13.4% |
Find assessor info on the county website
Neighborhood: South Weymouth
Nearby schools
GreatSchools rating
- 6/10Thomas W. Hamilton Primary SchoolGrades: K-5Distance: 0.5 mi
- NAAbigail Adams Middle SchoolGrades: 6-7Distance: 3.6 mi
- 4/10Weymouth High SchoolGrades: 9-12Distance: 1 mi
Schools provided by the listing agent
- Elementary: Hamilton
- Middle: Chapman Middle
- High: Weymouth Hs
Source: MLS PIN. This data may not be complete. We recommend contacting the local school district to confirm school assignments for this home.
Get a cash offer in 3 minutes
Find out how much your home could sell for in as little as 3 minutes with a no-obligation cash offer.
Estimated market value
$938,800
Get a cash offer in 3 minutes
Find out how much your home could sell for in as little as 3 minutes with a no-obligation cash offer.
Estimated market value
$938,800

