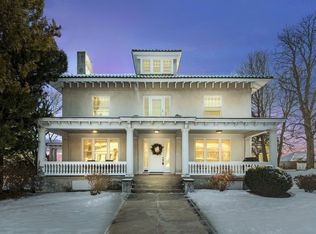Sitting solidly on a corner lot, this Craftsman style home with bracketed wide eaves and exposed rafters will impress you. Entering the vestibule with leaded glass windows you will feel the gracious formality, the foyer is dominated by the staircase and filled with distinctive custom millwork and character that flows to each room. Large main living room with beamed ceilings, built ins and a wood burning fireplace, French doors lead into the sun room. The formal dining room features a coffered ceiling and 3 display cabinets. Renovated and opened kitchen with a wall of windows, offers the prefect open floorplan with plenty of space for a dining and or tv area. Plenty of cabinets plus a center island and a mud room. Five bedrooms are located on the second level with 2 full baths and a 3 season porch. The walk up attic off the main hall is ideal for future living space if needed with 1100 sf of space. This neighborhood originally named Ingleside was changed for a more European feel
This property is off market, which means it's not currently listed for sale or rent on Zillow. This may be different from what's available on other websites or public sources.
