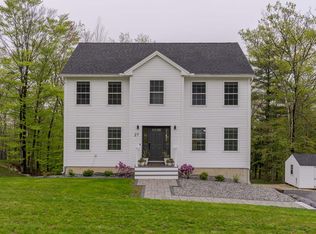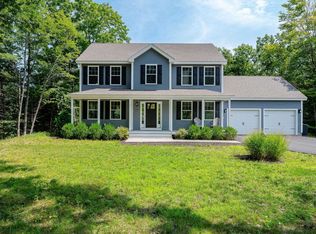Beautiful 3 yr old colonial with open flowing floor plan. From the moment you step into the tiled foyer you are surrounded with lots of natural light. Beautiful dark oak floors lead you from the foyer through the dining room, living room and into the kithen eat-in space. Formal dining room features a lovely gas fireplace with mantle. Dream kitchen boasts lots of counter space and elegant cabinets with stainless steel appliances. Large kitchen island hosts the cookop, and plenty of room for a few stools. Great big hallway with half round window and window seat on the second floor. Master Suite offers ample space, crown moulding, master bath with 4' shower, double vanity, and a nice big walk-in closet. This home is over 2000sf has 3br and 2.5 ba, 2 car gar, walk-up attic and deck on 1 acre!
This property is off market, which means it's not currently listed for sale or rent on Zillow. This may be different from what's available on other websites or public sources.


