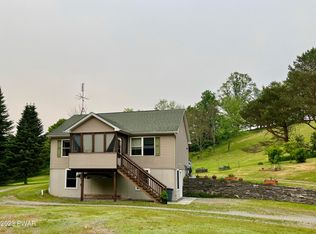Sold for $430,000
$430,000
21 Kellows Rd, Honesdale, PA 18431
3beds
1,821sqft
Single Family Residence
Built in 1960
1.28 Acres Lot
$459,500 Zestimate®
$236/sqft
$1,982 Estimated rent
Home value
$459,500
$423,000 - $496,000
$1,982/mo
Zestimate® history
Loading...
Owner options
Explore your selling options
What's special
Beautifully remodeled Ranch home on over an acre of land, in the desirable Honesdale area. This entire house has been redone so tastefully and is absolutely gorgeous! Enjoy an abundance of space inside, outside, in the attached AND detached garages and in the large yard for ALL of your entertaining! The exterior of the home features a brand new roof, new siding, large yard and a huge covered patio. Step inside and enjoy 3 main level bedrooms-including a master suite, 2 full bathrooms, hall laundry, nicely refinished hardwood flooring throughout, propane fireplace, an updated kitchen with soft close cabinets, ceramic tile flooring, granite counter tops, new fixtures throughout, stainless appliances, fresh paint and so much more! Head downstairs to the basement and enjoy 2 very large finished rooms that can be used as you please. Each would be perfect for your guests, an office, den, toy room, whatever you wish. Walk out the basement onto your large yard and enjoy the covered patio in the back. Driveway is paved and has ample parking for ALL of your family and friends! Call today to view this beautiful home!
Zillow last checked: 8 hours ago
Listing updated: April 25, 2025 at 08:03pm
Listed by:
Sarah Elizabeth Tigue 570-470-8294,
Keller Williams RE Hawley
Bought with:
Stephen M Pachuta, RS296801
RE/MAX WAYNE
Source: PWAR,MLS#: PW250608
Facts & features
Interior
Bedrooms & bathrooms
- Bedrooms: 3
- Bathrooms: 2
- Full bathrooms: 2
Primary bedroom
- Area: 147.32
- Dimensions: 12.7 x 11.6
Bedroom 2
- Area: 129.54
- Dimensions: 12.7 x 10.2
Bedroom 3
- Area: 120.36
- Dimensions: 11.8 x 10.2
Primary bathroom
- Area: 77.9
- Dimensions: 9.5 x 8.2
Bathroom 2
- Description: Main Bathroom
- Area: 50.1
- Dimensions: 6.11 x 8.2
Other
- Area: 50.1
- Dimensions: 6.11 x 8.2
Basement
- Area: 966.24
- Dimensions: 39.6 x 24.4
Bonus room
- Description: Finished room #2 in Basement, Office, Den, Play room, etc.
- Area: 168.99
- Dimensions: 13.1 x 12.9
Bonus room
- Description: Finished room, Den, Office, etc. in Basement
- Area: 249.81
- Dimensions: 17.11 x 14.6
Bonus room
- Description: Attached garage w/ power door openers
- Area: 551.89
- Dimensions: 22.9 x 24.1
Bonus room
- Description: Detached garage
- Area: 540.54
- Dimensions: 23.1 x 23.4
Kitchen
- Description: All remodeled, new granite, soft close cabinets, tile floor, open floor plan
- Area: 283.5
- Dimensions: 21 x 13.5
Living room
- Description: Hardwood flooring, Propane fireplace
- Area: 246.28
- Dimensions: 18.8 x 13.1
Utility room
- Area: 211
- Dimensions: 21.1 x 10
Heating
- Baseboard, Hot Water, Propane, Oil, Electric
Cooling
- Ceiling Fan(s)
Appliances
- Included: Dishwasher, Washer/Dryer Stacked, Water Heater, Microwave, Refrigerator, Gas Range
- Laundry: Inside
Features
- Ceiling Fan(s), Open Floorplan, Granite Counters, Entrance Foyer, Drywall
- Flooring: Ceramic Tile, Wood
- Basement: Block,Walk-Out Access,Partially Finished,Full
- Attic: Pull Down Stairs,Storage
- Number of fireplaces: 1
- Fireplace features: Propane
Interior area
- Total structure area: 2,998
- Total interior livable area: 1,821 sqft
- Finished area above ground: 1,402
- Finished area below ground: 419
Property
Parking
- Total spaces: 12
- Parking features: Off Street, Paved
- Garage spaces: 4
- Uncovered spaces: 8
Features
- Levels: One
- Stories: 1
- Patio & porch: Covered, Patio
- Fencing: None
- Body of water: None
Lot
- Size: 1.28 Acres
- Features: Back Yard, Front Yard
Details
- Additional structures: Garage(s), Workshop, Second Garage
- Parcel number: 17002340018
- Zoning: Res.
- Zoning description: Residential
Construction
Type & style
- Home type: SingleFamily
- Architectural style: Ranch
- Property subtype: Single Family Residence
- Attached to another structure: Yes
Materials
- Vinyl Siding
- Foundation: Block
- Roof: Asphalt
Condition
- Updated/Remodeled
- New construction: No
- Year built: 1960
Utilities & green energy
- Electric: 200 or Less Amp Service
- Water: Well
Community & neighborhood
Community
- Community features: None
Location
- Region: Honesdale
- Subdivision: None
Other
Other facts
- Listing terms: Cash,USDA Loan,VA Loan,FHA,Conventional
- Road surface type: Paved
Price history
| Date | Event | Price |
|---|---|---|
| 4/25/2025 | Sold | $430,000+0%$236/sqft |
Source: | ||
| 3/24/2025 | Pending sale | $429,900$236/sqft |
Source: | ||
| 3/16/2025 | Listed for sale | $429,900+243.9%$236/sqft |
Source: | ||
| 3/21/2003 | Sold | $125,000$69/sqft |
Source: Agent Provided Report a problem | ||
Public tax history
| Year | Property taxes | Tax assessment |
|---|---|---|
| 2025 | $302 +3% | $21,100 |
| 2024 | $293 | $21,100 |
| 2023 | $293 +102% | $21,100 +214.9% |
Find assessor info on the county website
Neighborhood: 18431
Nearby schools
GreatSchools rating
- NAStourbridge Primary CenterGrades: PK-2Distance: 5.7 mi
- 7/10Wayne Highlands Middle SchoolGrades: 6-8Distance: 5.7 mi
- 8/10Honesdale High SchoolGrades: 9-12Distance: 5.6 mi
Get pre-qualified for a loan
At Zillow Home Loans, we can pre-qualify you in as little as 5 minutes with no impact to your credit score.An equal housing lender. NMLS #10287.
Sell for more on Zillow
Get a Zillow Showcase℠ listing at no additional cost and you could sell for .
$459,500
2% more+$9,190
With Zillow Showcase(estimated)$468,690
