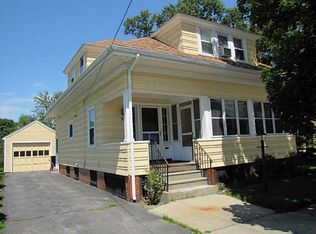Sold for $475,000 on 01/31/25
$475,000
21 Keith Ave, Cranston, RI 02910
3beds
1,188sqft
Single Family Residence
Built in 1929
5,000.69 Square Feet Lot
$486,100 Zestimate®
$400/sqft
$2,897 Estimated rent
Home value
$486,100
$433,000 - $549,000
$2,897/mo
Zestimate® history
Loading...
Owner options
Explore your selling options
What's special
Welcome to this charming bungalow in the heart of Cranston’s desirable Eden Park neighborhood! This 3-bedroom, 1.5-bathroom home offers the perfect blend of character and modern updates. Step into the bright and inviting living spaces, where sunlight pours through numerous windows, highlighting the beautiful hardwood floors. The spacious living room, complete with a classic brick fireplace, is ideal for cozy evenings or entertaining guests. The thoughtfully updated kitchen features stylish butcher block counters, modern finishes, and plenty of room to create your favorite meals. Each bedroom provides generous space and comfort, making it easy to relax and recharge. Centrally located and full of charm, this home is ready to welcome you. Schedule your showing today and fall in love with everything it has to offer! Highest/Best due 12/16 by 6PM
Zillow last checked: 8 hours ago
Listing updated: February 03, 2025 at 06:56am
Listed by:
Alpern & Mesenbourg Group 401-324-9841,
Keller Williams Coastal
Bought with:
Kira Greene, RES.0040037
Compass
Source: StateWide MLS RI,MLS#: 1374231
Facts & features
Interior
Bedrooms & bathrooms
- Bedrooms: 3
- Bathrooms: 2
- Full bathrooms: 2
Other
- Level: Second
- Area: 312 Square Feet
- Dimensions: 12
Other
- Features: Ceiling Height 7 to 9 ft
- Level: First
- Area: 240 Square Feet
- Dimensions: 12
Other
- Features: Ceiling Height 7 to 9 ft
- Level: First
- Area: 120 Square Feet
- Dimensions: 12
Den
- Level: Second
- Area: 180 Square Feet
- Dimensions: 12
Dining room
- Features: Ceiling Height 7 to 9 ft
- Level: First
- Area: 377 Square Feet
- Dimensions: 13
Kitchen
- Features: Ceiling Height 7 to 9 ft
- Level: First
- Area: 234 Square Feet
- Dimensions: 13
Living room
- Features: Ceiling Height 7 to 9 ft
- Level: First
- Area: 377 Square Feet
- Dimensions: 13
Heating
- Electric, Natural Gas, Steam
Cooling
- Ductless, Individual Unit
Appliances
- Included: Gas Water Heater, Dishwasher, Dryer, Disposal, Oven/Range, Refrigerator, Washer
Features
- Plumbing (Mixed), Plumbing (PVC), Insulation (Walls)
- Flooring: Ceramic Tile, Hardwood, Carpet
- Basement: Full,Interior Entry,Unfinished
- Attic: Attic Stairs, Attic Storage
- Number of fireplaces: 1
- Fireplace features: Brick
Interior area
- Total structure area: 1,188
- Total interior livable area: 1,188 sqft
- Finished area above ground: 1,188
- Finished area below ground: 0
Property
Parking
- Total spaces: 5
- Parking features: Detached, Driveway
- Garage spaces: 1
- Has uncovered spaces: Yes
Features
- Patio & porch: Porch
Lot
- Size: 5,000 sqft
Details
- Parcel number: CRANM91L1930U
- Zoning: A6
- Special conditions: 3rd Party/Corporate Owned
Construction
Type & style
- Home type: SingleFamily
- Architectural style: Bungalow
- Property subtype: Single Family Residence
Materials
- Wood
- Foundation: Concrete Perimeter
Condition
- New construction: No
- Year built: 1929
Utilities & green energy
- Electric: 100 Amp Service
- Sewer: Public Sewer
- Water: Municipal
- Utilities for property: Sewer Connected, Water Connected
Community & neighborhood
Community
- Community features: Commuter Bus, Public School
Location
- Region: Cranston
Price history
| Date | Event | Price |
|---|---|---|
| 1/31/2025 | Sold | $475,000+11.8%$400/sqft |
Source: | ||
| 12/17/2024 | Pending sale | $425,000$358/sqft |
Source: | ||
| 12/15/2024 | Listed for sale | $425,000+30%$358/sqft |
Source: | ||
| 8/5/2022 | Sold | $327,000+5.5%$275/sqft |
Source: | ||
| 7/7/2022 | Pending sale | $309,900$261/sqft |
Source: | ||
Public tax history
| Year | Property taxes | Tax assessment |
|---|---|---|
| 2025 | $4,936 +7.5% | $355,600 +5.4% |
| 2024 | $4,592 +9.4% | $337,400 +51.9% |
| 2023 | $4,198 +2.1% | $222,100 |
Find assessor info on the county website
Neighborhood: 02910
Nearby schools
GreatSchools rating
- NADaniel D. Waterman SchoolGrades: K-5Distance: 0.1 mi
- 6/10Park View Middle SchoolGrades: 6-8Distance: 1.3 mi
- 3/10Cranston High School EastGrades: 9-12Distance: 0.9 mi

Get pre-qualified for a loan
At Zillow Home Loans, we can pre-qualify you in as little as 5 minutes with no impact to your credit score.An equal housing lender. NMLS #10287.
Sell for more on Zillow
Get a free Zillow Showcase℠ listing and you could sell for .
$486,100
2% more+ $9,722
With Zillow Showcase(estimated)
$495,822