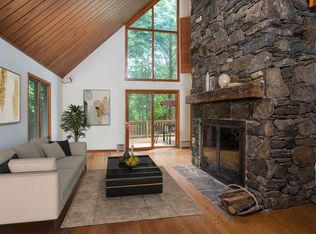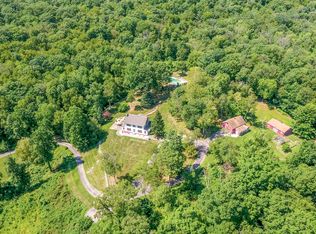Sold for $975,000 on 04/04/24
$975,000
21 Kane Mountain Road, Kent, CT 06757
2beds
2,262sqft
Single Family Residence
Built in 1982
10 Acres Lot
$1,212,000 Zestimate®
$431/sqft
$3,898 Estimated rent
Home value
$1,212,000
$1.07M - $1.39M
$3,898/mo
Zestimate® history
Loading...
Owner options
Explore your selling options
What's special
This spacious mountainside contemporary has an open floor plan with soaring ceilings and a south-facing wall of windows with long southern views over hills and distant pastures. Massive fieldstone fireplace central to the open floor plan, and another fireplace in the primary suite. The primary suite has a private deck and has a large ensuite bathroom with a sunken tub. From the dining room, walk out to a large deck facing the views. The lower level has office/entertainment potential and/or 3rd BR with a full bath. The laundry room is on the lower level as well as a two-car garage under the house. There is a small barn with another two-car garage currently used as a workshop but could be converted into a guest/pool house if you choose to put in a pool. This is a unique property, privately tucked into the hill, move-in ready but with a lot of potential. The driveway is brand new with new guardrails. All salient details have been attended to so that new owners can move right in and make it their own.
Zillow last checked: 8 hours ago
Listing updated: May 08, 2024 at 11:58am
Listed by:
David Bain 860-488-4006,
Bain Real Estate 860-927-4646,
Deborah Bain 860-488-1417,
Bain Real Estate
Bought with:
David Bain, REB.0027192
Bain Real Estate
Source: Smart MLS,MLS#: 170618900
Facts & features
Interior
Bedrooms & bathrooms
- Bedrooms: 2
- Bathrooms: 3
- Full bathrooms: 3
Primary bedroom
- Level: Main
- Area: 720 Square Feet
- Dimensions: 24 x 30
Bedroom
- Level: Main
- Area: 324 Square Feet
- Dimensions: 18 x 18
Dining room
- Features: 2 Story Window(s), Cathedral Ceiling(s), Balcony/Deck, Beamed Ceilings, Combination Liv/Din Rm
- Level: Main
Family room
- Level: Lower
- Area: 588 Square Feet
- Dimensions: 21 x 28
Kitchen
- Level: Main
- Area: 273 Square Feet
- Dimensions: 13 x 21
Living room
- Features: 2 Story Window(s), Cathedral Ceiling(s), Balcony/Deck, Beamed Ceilings, Combination Liv/Din Rm, Fireplace
- Level: Main
- Area: 816 Square Feet
- Dimensions: 24 x 34
Other
- Level: Lower
- Area: 72 Square Feet
- Dimensions: 3 x 24
Heating
- Hot Water, Zoned, Oil
Cooling
- Central Air
Appliances
- Included: Gas Cooktop, Gas Range, Refrigerator, Water Heater
- Laundry: Lower Level
Features
- Wired for Data, Central Vacuum, Open Floorplan
- Windows: Thermopane Windows
- Basement: Heated,Finished,Liveable Space,Full
- Attic: Storage,Floored,Pull Down Stairs
- Number of fireplaces: 2
Interior area
- Total structure area: 2,262
- Total interior livable area: 2,262 sqft
- Finished area above ground: 2,262
Property
Parking
- Total spaces: 4
- Parking features: Attached
- Attached garage spaces: 4
Features
- Patio & porch: Deck, Patio
- Exterior features: Stone Wall
Lot
- Size: 10 Acres
- Features: Secluded, Subdivided, Few Trees, Rocky, Sloped, Cleared
Details
- Additional structures: Barn(s)
- Parcel number: 1944048
- Zoning: 6C RESIDENTIAL
- Other equipment: Generator
Construction
Type & style
- Home type: SingleFamily
- Architectural style: Contemporary
- Property subtype: Single Family Residence
Materials
- Wood Siding
- Foundation: Concrete Perimeter
- Roof: Asphalt
Condition
- New construction: No
- Year built: 1982
Utilities & green energy
- Sewer: Septic Tank
- Water: Well
Green energy
- Energy efficient items: Windows
Community & neighborhood
Security
- Security features: Security System
Community
- Community features: Golf, Lake, Library, Medical Facilities, Park, Private School(s), Stables/Riding, Tennis Court(s)
Location
- Region: Kent
- Subdivision: Kent Hollow
Price history
| Date | Event | Price |
|---|---|---|
| 4/4/2024 | Sold | $975,000$431/sqft |
Source: | ||
| 3/26/2024 | Pending sale | $975,000$431/sqft |
Source: | ||
| 2/1/2024 | Listed for sale | $975,000+124.1%$431/sqft |
Source: | ||
| 12/9/1994 | Sold | $435,000$192/sqft |
Source: | ||
Public tax history
| Year | Property taxes | Tax assessment |
|---|---|---|
| 2025 | $12,938 +8.2% | $766,900 |
| 2024 | $11,956 +12.2% | $766,900 +35% |
| 2023 | $10,656 +1% | $568,000 |
Find assessor info on the county website
Neighborhood: South Kent
Nearby schools
GreatSchools rating
- 7/10Kent Center SchoolGrades: PK-8Distance: 3.7 mi
- 5/10Housatonic Valley Regional High SchoolGrades: 9-12Distance: 16.3 mi
Schools provided by the listing agent
- Elementary: Kent Center
- High: Housatonic
Source: Smart MLS. This data may not be complete. We recommend contacting the local school district to confirm school assignments for this home.

Get pre-qualified for a loan
At Zillow Home Loans, we can pre-qualify you in as little as 5 minutes with no impact to your credit score.An equal housing lender. NMLS #10287.

