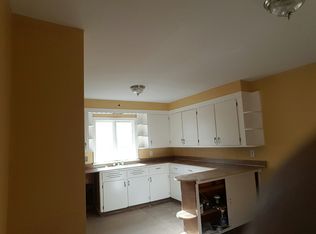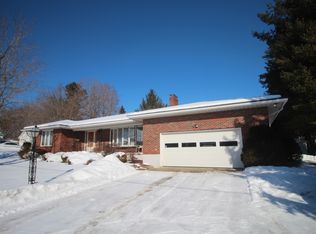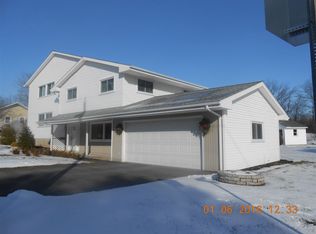Closed
$210,000
21 Julia Street, Amsterdam, NY 12010
2beds
962sqft
Single Family Residence, Residential
Built in 1968
0.43 Acres Lot
$214,400 Zestimate®
$218/sqft
$1,380 Estimated rent
Home value
$214,400
Estimated sales range
Not available
$1,380/mo
Zestimate® history
Loading...
Owner options
Explore your selling options
What's special
Charming multi-generation family-owned home in Amsterdam, NY! Situated on a double lot (nearly half an acre), this property offers space, privacy, and convenience—just a short walk to Marie Curie Elementary School. Inside, enjoy original hardwood floors in the bedrooms and under the carpeted living room. A new high-efficiency heating and cooling system ensures year-round comfort. The walk-up attic provides extra storage, while the oversized detached garage is perfect for vehicles, tools, or hobbies. With its prime location, spacious yard, and classic charm, this home is a rare find. Don't miss your chance—schedule a showing today!
Zillow last checked: 8 hours ago
Listing updated: May 09, 2025 at 08:03am
Listed by:
Garret P Hebert 518-704-5897,
Clancy Real Estate
Bought with:
Renee Farley, 3290159
Renee Farley Real Estate Group, Inc.
Source: Global MLS,MLS#: 202511984
Facts & features
Interior
Bedrooms & bathrooms
- Bedrooms: 2
- Bathrooms: 1
- Full bathrooms: 1
Bedroom
- Level: First
Bedroom
- Level: First
Full bathroom
- Level: First
Basement
- Level: Basement
Dining room
- Level: First
Kitchen
- Level: First
Living room
- Level: First
Heating
- Forced Air, Natural Gas
Cooling
- Central Air
Appliances
- Included: Electric Oven, Gas Water Heater, Range, Refrigerator, Washer/Dryer
- Laundry: In Basement
Features
- High Speed Internet, Built-in Features, Ceramic Tile Bath
- Flooring: Carpet, Ceramic Tile, Hardwood
- Basement: Full,Unfinished
Interior area
- Total structure area: 962
- Total interior livable area: 962 sqft
- Finished area above ground: 962
- Finished area below ground: 0
Property
Parking
- Total spaces: 4
- Parking features: Off Street, Paved, Driveway
- Garage spaces: 1
- Has uncovered spaces: Yes
Features
- Patio & porch: Front Porch
- Fencing: Back Yard
Lot
- Size: 0.43 Acres
- Features: Cleared, Landscaped
Details
- Additional structures: Garage(s)
- Parcel number: 270100 56.6153
Construction
Type & style
- Home type: SingleFamily
- Architectural style: Ranch
- Property subtype: Single Family Residence, Residential
Materials
- Vinyl Siding
- Roof: Asphalt
Condition
- Updated/Remodeled
- New construction: No
- Year built: 1968
Utilities & green energy
- Sewer: Public Sewer
- Water: Public
- Utilities for property: Cable Available
Community & neighborhood
Location
- Region: Amsterdam
Other
Other facts
- Ownership: Anna Bubniak Life use Christine Williams
Price history
| Date | Event | Price |
|---|---|---|
| 5/6/2025 | Sold | $210,000-4.5%$218/sqft |
Source: | ||
| 3/10/2025 | Pending sale | $219,900$229/sqft |
Source: | ||
| 3/4/2025 | Price change | $219,900-2.2%$229/sqft |
Source: | ||
| 2/12/2025 | Listed for sale | $224,900$234/sqft |
Source: | ||
Public tax history
| Year | Property taxes | Tax assessment |
|---|---|---|
| 2024 | -- | $76,000 |
| 2023 | -- | $76,000 |
| 2022 | -- | $76,000 |
Find assessor info on the county website
Neighborhood: 12010
Nearby schools
GreatSchools rating
- 5/10Marie Curie Institute Of Engineering And CommunicaGrades: PK-5Distance: 0.1 mi
- 4/10Wilbur H Lynch Literacy AcademyGrades: 6-8Distance: 1.5 mi
- 2/10Amsterdam High SchoolGrades: 9-12Distance: 1.8 mi
Schools provided by the listing agent
- Elementary: Marie Curie
- High: Amsterdam
Source: Global MLS. This data may not be complete. We recommend contacting the local school district to confirm school assignments for this home.


