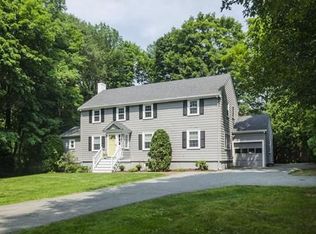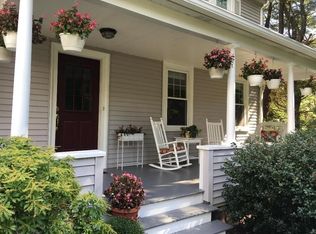Charming 1927 Dutch Colonial just steps away from quaint Weston Center. An inviting foyer opens to a front to back spacious family room with sun filled eating nook. A bright kitchen offers exterior access alongside a separate dining area and a fireplaced living room. Enormous master bedroom with cathedral ceilings, en-suite bath and walk-in closet. Three additional bedrooms, a linen closet and a full bath complete the second floor and let's not forget the unfinished space in the attic! The finished basement has a large room for play, exercise or family time in addition to multiple storage/work/utility spaces. The rail trail, town shops, restaurants and amazing walking paths are all nearby to enjoy. Top Weston schools and an ideal location for commuting with easy access to all major routes.
This property is off market, which means it's not currently listed for sale or rent on Zillow. This may be different from what's available on other websites or public sources.

