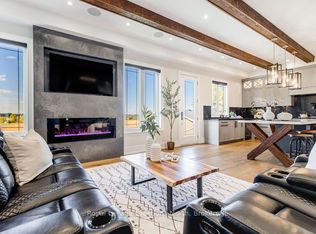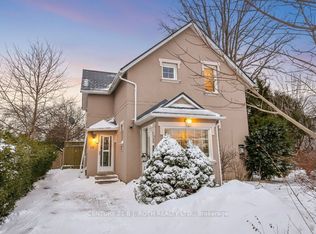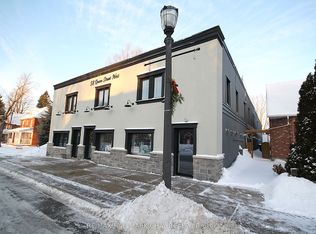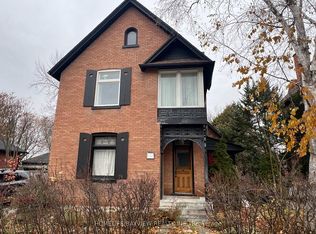Don't miss this rare opportunity to purchase a beautiful bungalow on a quiet street in Elmvale. Three-bedroom bungalow with over 2500 sq ft of living area. Open concept kitchen and dining room. Inside entry from the garage to a large mud room. Lower level has a cozy family room complete with a gas fireplace. Plenty of room for more bedrooms or storage. Long list of recent upgrades includes furnace and hot water heater in 2019, a/c 2020. A pleasure to show, you won't be disappointed.
This property is off market, which means it's not currently listed for sale or rent on Zillow. This may be different from what's available on other websites or public sources.



