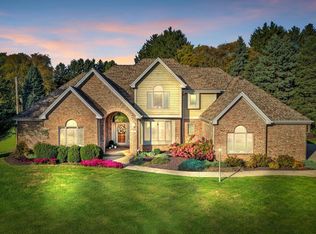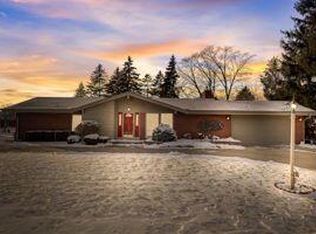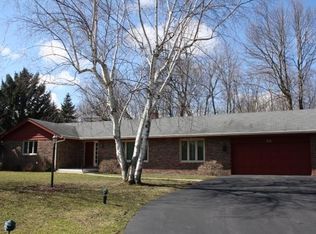Closed
$425,000
21 Jim Lin LANE, Wind Point, WI 53402
3beds
800sqft
Single Family Residence
Built in 1967
0.34 Acres Lot
$446,700 Zestimate®
$531/sqft
$1,609 Estimated rent
Home value
$446,700
$402,000 - $500,000
$1,609/mo
Zestimate® history
Loading...
Owner options
Explore your selling options
What's special
WOW! Gorgeous Wind Point ranch, meticulously maintained in a prime location on quiet cul-de-sac. Three bedroom home featuring hard wood floors including a master bedroom with en suite bath. Living room features a brick gas fireplace and is a spacious area for entertaining. Entry way and dining area have beautiful slate floors. Property also features Anderson wIndows and a patio sliding door. Stunning kitchen cabinetry with soapstone countertops, Viking refrigerator and stove with eat in breakfast nook. Huge rec area with a fireplace in the basement and lots of storage space. Backyard full of mature trees with lots of privacy to enjoy summer evenings on your patio.
Zillow last checked: 8 hours ago
Listing updated: July 25, 2025 at 08:49am
Listed by:
Eric Corbett 262-945-5049,
Better Homes and Gardens Real Estate Power Realty
Bought with:
Tiffnee L Monroe
Source: WIREX MLS,MLS#: 1914452 Originating MLS: Metro MLS
Originating MLS: Metro MLS
Facts & features
Interior
Bedrooms & bathrooms
- Bedrooms: 3
- Bathrooms: 2
- Full bathrooms: 1
- 1/2 bathrooms: 1
- Main level bedrooms: 3
Primary bedroom
- Level: Main
- Area: 255
- Dimensions: 17 x 15
Bedroom 2
- Level: Main
- Area: 182
- Dimensions: 14 x 13
Bedroom 3
- Level: Main
- Area: 169
- Dimensions: 13 x 13
Bathroom
- Features: Tub Only, Ceramic Tile, Master Bedroom Bath: Walk-In Shower, Master Bedroom Bath, Shower Over Tub, Shower Stall
Dining room
- Level: Main
- Area: 170
- Dimensions: 17 x 10
Family room
- Level: Main
- Area: 196
- Dimensions: 14 x 14
Kitchen
- Level: Main
- Area: 270
- Dimensions: 27 x 10
Living room
- Level: Main
- Area: 529
- Dimensions: 23 x 23
Heating
- Natural Gas, Forced Air
Appliances
- Included: Dishwasher, Disposal, Dryer, Freezer, Microwave, Oven, Refrigerator, Washer
Features
- High Speed Internet
- Flooring: Wood
- Basement: 8'+ Ceiling,Block,Full,Partially Finished,Sump Pump
Interior area
- Total structure area: 1,742
- Total interior livable area: 800 sqft
- Finished area below ground: 800
Property
Parking
- Total spaces: 2
- Parking features: Garage Door Opener, Attached, 2 Car
- Attached garage spaces: 2
Features
- Levels: One
- Stories: 1
- Patio & porch: Patio
Lot
- Size: 0.34 Acres
Details
- Parcel number: 192042322034000
- Zoning: Residential
- Special conditions: Arms Length
Construction
Type & style
- Home type: SingleFamily
- Architectural style: Ranch
- Property subtype: Single Family Residence
Materials
- Brick, Brick/Stone
Condition
- 21+ Years
- New construction: No
- Year built: 1967
Utilities & green energy
- Sewer: Public Sewer
- Water: Public
- Utilities for property: Cable Available
Green energy
- Green verification: ENERGY STAR Certified Homes
Community & neighborhood
Security
- Security features: Security System
Location
- Region: Racine
- Municipality: Wind Point
Price history
| Date | Event | Price |
|---|---|---|
| 7/25/2025 | Sold | $425,000-4.5%$531/sqft |
Source: | ||
| 6/24/2025 | Pending sale | $444,900$556/sqft |
Source: | ||
| 5/10/2025 | Price change | $444,900-2.2%$556/sqft |
Source: | ||
| 4/21/2025 | Listed for sale | $454,900$569/sqft |
Source: | ||
Public tax history
| Year | Property taxes | Tax assessment |
|---|---|---|
| 2024 | $3,370 -1.1% | $187,500 |
| 2023 | $3,409 +4.3% | $187,500 |
| 2022 | $3,269 +1.8% | $187,500 |
Find assessor info on the county website
Neighborhood: 53402
Nearby schools
GreatSchools rating
- 6/10O Brown Elementary SchoolGrades: PK-5Distance: 1.9 mi
- 1/10Jerstad-Agerholm Elementary SchoolGrades: PK-8Distance: 1.8 mi
- 3/10Horlick High SchoolGrades: 9-12Distance: 3.3 mi
Schools provided by the listing agent
- Elementary: Jerstad-Agerholm
- Middle: Jerstad-Agerholm
- High: Horlick
- District: Racine
Source: WIREX MLS. This data may not be complete. We recommend contacting the local school district to confirm school assignments for this home.

Get pre-qualified for a loan
At Zillow Home Loans, we can pre-qualify you in as little as 5 minutes with no impact to your credit score.An equal housing lender. NMLS #10287.


