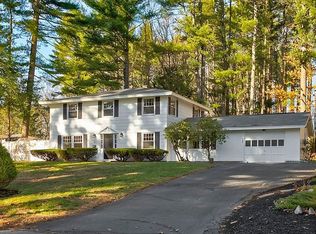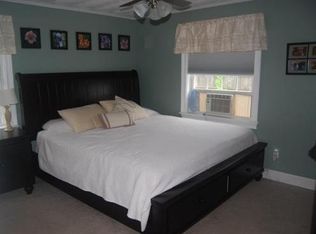Motivated Sellers want to sell NOW! One level living at its best. This recently renovated Mid-Century Modern home has no stairs to climb, just one big, open floor plan. Nice and toasty on your feet this time of year. What's also nice and toasty? Relaxing by the fire in your formal living room with a wall of windows overlooking a private backyard. Everyone will also love hanging out in the HUGE family room with a sliding door to a paver patio - convenient for grilling and entertaining. Cooks will love the brand new, never-been-used, kitchen with quartz counter tops, stainless steel appliances, and tons of cabinet and counter space. The full and half baths have also been updated and feature heated tile floors - nice when stepping out of the tub! Other updates include a new door and lift to an over-sized garage, new flooring, new paint, new plumbing, new electric service, new landscaping, and gas boiler.
This property is off market, which means it's not currently listed for sale or rent on Zillow. This may be different from what's available on other websites or public sources.

