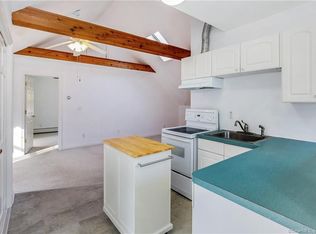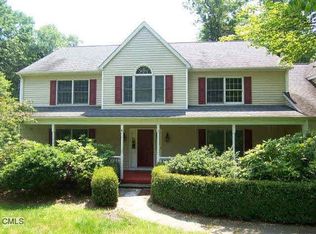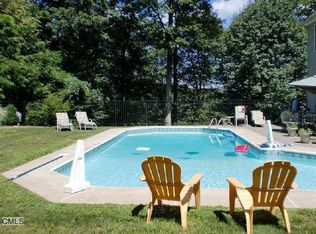Welcome to 21 Jeremy Dr! At the end of a private driveway, you will find this wonderful 1 bedroom apartment over the 3 car garage of a private home with its own separate entrance. The large open space boasts cathedral ceilings, exposed wooden beams, and a skylight that greets you as you enter this lovely apartment. The kitchen has lots of counter space, a rolling island, and a huge walk-in pantry which provides tons of extra storage. The master bedroom enjoys a walk-in closet and lots of natural light. Washer/Dryer in the apartment. All utilities included - heat, a/c, water, electricity, and fast WiFi internet (1Gbps)! Available September 1, 2025, call to schedule your appointment today. No smoking. Designated parking area on driveway.
This property is off market, which means it's not currently listed for sale or rent on Zillow. This may be different from what's available on other websites or public sources.



