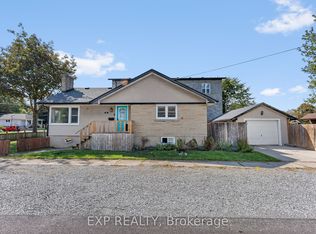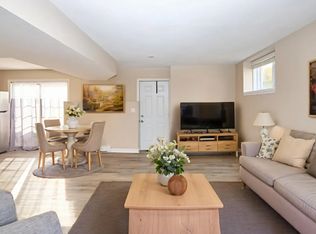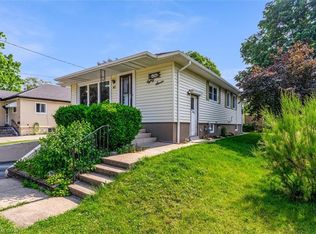Sold for $540,000 on 06/24/25
C$540,000
21 Jefferson Ave, Pt Colborne, ON L3K 5M7
4beds
1,042sqft
Single Family Residence, Residential
Built in ----
6,069 Square Feet Lot
$-- Zestimate®
C$518/sqft
$-- Estimated rent
Home value
Not available
Estimated sales range
Not available
Not available
Loading...
Owner options
Explore your selling options
What's special
Welcome to the desirable Sugarloaf area in southwest Port Colborne! This meticulously maintained brick bungalow is just steps away from Sugarloaf Street, offering convenience and charm in a family-friendly neighborhood. As you enter, you’re greeted by a stylish covered porch, setting the tone for what awaits inside. This 3+1 bedroom, 2 bath home features a bright and airy living room with California shutters, showcasing picturesque views of the neighborhood and highlighting original plaster cove moldings. The updated eat-in kitchen boasts sleek granite countertops and a dining area, perfect for modern living and entertaining. The main floor hosts three bedrooms, each with double closets featuring built-in drawers, while updated flooring throughout adds a contemporary touch. A convenient door off the kitchen leads to the full basement with a side entrance to the backyard. Here, you’ll find the potential for an in-law suite with a second kitchen, a full bathroom, a spacious bedroom or rec room with built-in cabinets, along with a laundry room and storage space. Outside, the backyard oasis awaits with a sunny patio ideal for BBQs and gatherings, surrounded by well-tended gardens and a fenced area for pets and children’s safety. A side gate provides security and easy access to the front of the home, completing this perfect blend of modern comfort and timeless appeal.
Zillow last checked: 9 hours ago
Listing updated: July 08, 2025 at 02:19pm
Listed by:
Peter Costabile, Salesperson,
Realty Advisors and Company LTD
Source: ITSO,MLS®#: 40695573Originating MLS®#: Brantford Regional Real Estate Association Inc.
Facts & features
Interior
Bedrooms & bathrooms
- Bedrooms: 4
- Bathrooms: 2
- Full bathrooms: 2
- Main level bathrooms: 1
- Main level bedrooms: 3
Kitchen
- Level: Basement,Main
Heating
- Forced Air, Natural Gas
Cooling
- Central Air
Appliances
- Included: Dryer, Range Hood, Refrigerator, Stove, Washer
Features
- In-law Capability
- Windows: Window Coverings
- Basement: Full,Finished
- Has fireplace: No
Interior area
- Total structure area: 1,942
- Total interior livable area: 1,042 sqft
- Finished area above ground: 1,042
- Finished area below ground: 900
Property
Parking
- Total spaces: 3
- Parking features: Attached Garage, Private Drive Single Wide
- Attached garage spaces: 1
- Uncovered spaces: 2
Features
- Frontage type: East
- Frontage length: 51.00
Lot
- Size: 6,069 sqft
- Dimensions: 51 x 119
- Features: Urban, Beach, Marina, Park
Details
- Parcel number: 641590035
- Zoning: R1
Construction
Type & style
- Home type: SingleFamily
- Architectural style: Bungalow
- Property subtype: Single Family Residence, Residential
Materials
- Brick, Stone
- Foundation: Concrete Block
- Roof: Shingle
Condition
- 51-99 Years
- New construction: No
Utilities & green energy
- Sewer: Sewer (Municipal)
- Water: Municipal
Community & neighborhood
Location
- Region: Pt Colborne
Price history
| Date | Event | Price |
|---|---|---|
| 6/24/2025 | Sold | C$540,000-18.2%C$518/sqft |
Source: ITSO #40695573 | ||
| 5/26/2022 | Price change | C$659,900-2.2%C$633/sqft |
Source: | ||
| 5/20/2022 | Price change | C$674,900-1.9%C$648/sqft |
Source: | ||
| 5/16/2022 | Listed for sale | C$688,000+76.5%C$660/sqft |
Source: | ||
| 10/26/2018 | Listing removed | C$389,900C$374/sqft |
Source: CENTURY 21 Today Realty Ltd. #30684847 | ||
Public tax history
Tax history is unavailable.
Neighborhood: L3K
Nearby schools
GreatSchools rating
- 6/10Kaegebein SchoolGrades: 2-5Distance: 17.7 mi
- 3/10Dr Antonia Pantoja Community School Of Academic ExGrades: PK-8Distance: 18.8 mi
- 1/10Riverside Academy High SchoolGrades: 9-12Distance: 18.8 mi


